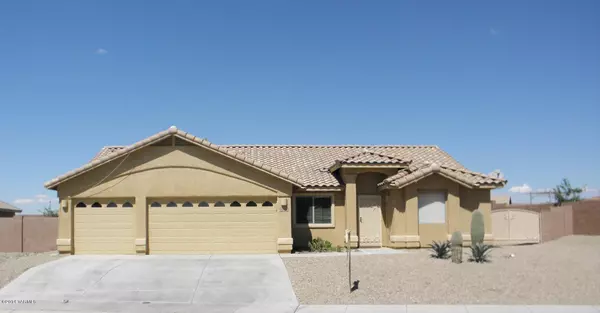For more information regarding the value of a property, please contact us for a free consultation.
1091 E Providence Canyon Drive Sahuarita, AZ 85629
Want to know what your home might be worth? Contact us for a FREE valuation!
Our team is ready to help you sell your home for the highest possible price ASAP
Key Details
Sold Price $220,000
Property Type Single Family Home
Sub Type Single Family Residence
Listing Status Sold
Purchase Type For Sale
Square Footage 2,198 sqft
Price per Sqft $100
Subdivision Madera Highlands Villages 11-14 & 16-23
MLS Listing ID 21421483
Sold Date 12/30/14
Style Contemporary
Bedrooms 4
Full Baths 2
HOA Fees $83/mo
Year Built 2008
Annual Tax Amount $1,598
Tax Year 2013
Lot Size 0.300 Acres
Acres 0.3
Property Sub-Type Single Family Residence
Property Description
The ONLY LENNAR Goldbar model available in Madera Highlands situated ON OVER 1/4 acre lot! This popular split bedroom floor plan will wow your buyer from the moment you drive up to this home. Upgraded ceramic tile and easy care wood flooring in family room. Granite counter tops and upgraded cherry wood cabinets. Newly painted interior so that you can add your own color to this new canvas! This model features a large wrap around covered patio with two separate sliding door entrances onto patio. Upgraded decorative iron outdoor double gates for easy access to backyard with extended flagstone patio, firepit and wired poured concrete pad for your own spa. Come enjoy your viewing and delight in a quick easy close!
Location
State AZ
County Pima
Community Madera Highlands Village
Area Green Valley Northeast
Zoning Sahuarita - SP
Rooms
Other Rooms None
Guest Accommodations None
Kitchen Dishwasher, Garbage Disposal
Interior
Interior Features ENERGY STAR Qualified Windows, Low Emissivity Windows, Split Bedroom Plan
Heating Forced Air, Natural Gas
Cooling Central Air
Flooring Carpet, Ceramic Tile, Wood
Fireplace N
Laundry Laundry Room
Exterior
Parking Features Electric Door Opener
Garage Spaces 3.0
Fence Block
Community Features Basketball Court, Lighted, Pool
Roof Type Tile
Road Frontage Paved
Building
Lot Description Subdivided
Story One
Sewer Connected
Level or Stories One
Schools
Elementary Schools Continental
Middle Schools Continental
High Schools Walden Grove
School District Continental Elementary School District #39
Others
Senior Community No
Acceptable Financing Cash, Conventional, FHA, VA
Horse Property No
Listing Terms Cash, Conventional, FHA, VA
Read Less

Copyright 2025 MLS of Southern Arizona
Bought with South Arizona Homes, LLC




