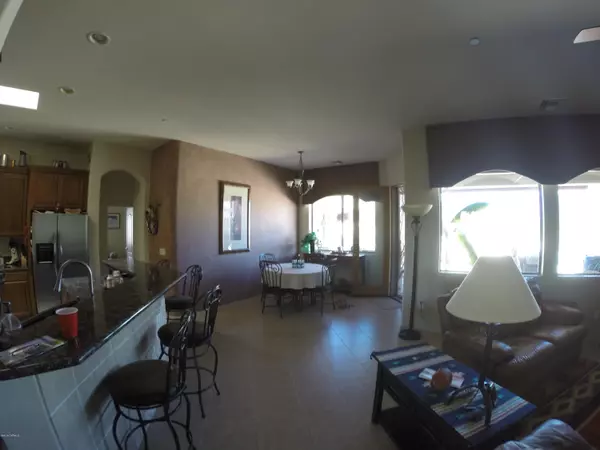For more information regarding the value of a property, please contact us for a free consultation.
11250 N Vista Del Sol Oro Valley, AZ 85742
Want to know what your home might be worth? Contact us for a FREE valuation!
Our team is ready to help you sell your home for the highest possible price ASAP
Key Details
Sold Price $660,000
Property Type Single Family Home
Sub Type Single Family Residence
Listing Status Sold
Purchase Type For Sale
Square Footage 3,124 sqft
Price per Sqft $211
Subdivision Unsubdivided
MLS Listing ID 21605236
Sold Date 03/30/16
Style Contemporary
Bedrooms 4
Full Baths 3
Half Baths 1
Year Built 2004
Annual Tax Amount $5,585
Tax Year 2015
Lot Size 3.310 Acres
Acres 3.31
Property Description
''HOME, HOME ON THE RANGE'' Gorgeous 4BR, 3 1/2 BA on more than 3 acres. Features sparkling pool, heated spa, and breathtaking mountain views!!! Grand entry with custom tile design. Chef-pleasing kitchen boasts granite countertops, beautiful maple cabinets, built-in microwave, convenient center island and breakfast bar, informal dining area, and large pantry. Luxurious owner suite with views of pool and mountains. MBA has garden tub and separate shower, double sinks in dressing area, and huge walk in closet. Large laundry room with built-in sink and lots of counter, cabinets and storage. Gorgeous ceramic tile and upgraded carpet throughout. Three additional spacious bedrooms in split plan design. Separate living room and formal dining. Bonus den/exercise/homeoffice, or playroom. (see more)
Location
State AZ
County Pima
Area Northwest
Zoning Pima County - SR
Rooms
Other Rooms Exercise Room
Guest Accommodations None
Dining Room Breakfast Bar, Formal Dining Room
Kitchen Dishwasher, Garbage Disposal, Refrigerator
Interior
Interior Features Split Bedroom Plan
Heating Electric, Zoned
Cooling Zoned
Flooring Carpet, Ceramic Tile
Fireplaces Number 1
Fireplace N
Laundry Laundry Room
Exterior
Garage Electric Door Opener
Garage Spaces 2.0
Fence Block
Community Features None
View Mountains
Parking Type Full Hookup
Private Pool Yes
Building
Story One
Sewer Septic
Water City
Level or Stories One
Schools
Elementary Schools Wilson K-8
Middle Schools Wilson K-8
High Schools Ironwood Ridge
School District Amphitheater
Others
Senior Community No
Acceptable Financing Cash, Conventional
Listing Terms Cash, Conventional
Read Less

Copyright 2024 MLS of Southern Arizona
Bought with Realty Executives Arizona Territory
GET MORE INFORMATION




