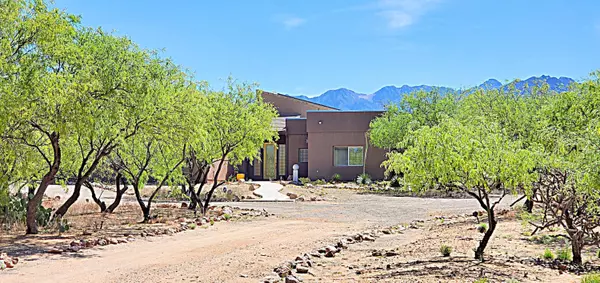For more information regarding the value of a property, please contact us for a free consultation.
1890 W Dove Way Amado, AZ 85645
Want to know what your home might be worth? Contact us for a FREE valuation!
Our team is ready to help you sell your home for the highest possible price ASAP
Key Details
Sold Price $420,000
Property Type Single Family Home
Sub Type Single Family Residence
Listing Status Sold
Purchase Type For Sale
Square Footage 3,954 sqft
Price per Sqft $106
MLS Listing ID 21909280
Sold Date 11/07/19
Style Contemporary
Bedrooms 3
Full Baths 3
HOA Y/N No
Year Built 2006
Annual Tax Amount $5,483
Tax Year 2017
Lot Size 5.000 Acres
Acres 5.0
Property Sub-Type Single Family Residence
Property Description
Exceptional custom built home on 5 acres. Away from it all, but only 15 minutes from Green Valley and close to the new hospital. The large atrium in the center of the home is surrounded by a fabulous gourmet eat-in kitchen with large island, high end commercial grade stainless steel appliances, laundry room with pantry, formal dining room, family room with gas fireplace, and three bedrooms. One of the bedrooms is separate with an en-suite bathroom and attached sitting room/office with entrance to the pool area. Wrap around patio to enjoy the beautiful views of Elephant Head and the Santa Rita Mountains. Sparkling self-cleaning pool w/waterfall and BBQ island. Oversized 3 car garage w/epoxy floors. Energy saving EIFS (Exterior Finish Systems) construction, reduced TEP rate!
Location
State AZ
County Pima
Area Green Valley Southeast
Zoning Pima County - RH
Rooms
Other Rooms Office
Guest Accommodations Quarters
Dining Room Breakfast Bar, Formal Dining Room
Kitchen Dishwasher, Double Sink, Gas Range, Island, Lazy Susan, Refrigerator
Interior
Interior Features Cathedral Ceilings, Ceiling Fan(s), Dual Pane Windows, Foyer, Skylights, Split Bedroom Plan, Vaulted Ceilings, Walk In Closet(s), Water Softener
Hot Water Electric
Heating Electric, Forced Air
Cooling Ceiling Fans, Central Air, Zoned
Flooring Carpet, Ceramic Tile, Concrete
Fireplaces Number 1
Fireplaces Type Gas
Fireplace N
Laundry Dryer, Laundry Room, Sink, Washer
Exterior
Exterior Feature BBQ-Built-In, Waterfall/Pond
Parking Features Attached Garage Cabinets, Attached Garage/Carport, Extended Length
Garage Spaces 3.0
Fence Chain Link, Wrought Iron
Community Features Horses Allowed, Walking Trail
View Mountains, Rural, Sunrise, Sunset
Roof Type Built-Up
Accessibility Wide Hallways
Road Frontage Paved
Private Pool Yes
Building
Lot Description North/South Exposure
Story One
Sewer Septic
Water Shared Well, Well Agreement
Level or Stories One
Schools
Elementary Schools Sopori
Middle Schools Sahuarita
High Schools Sahuarita
School District Sahuarita
Others
Senior Community No
Acceptable Financing Cash, Conventional, VA
Horse Property Yes - By Variance
Listing Terms Cash, Conventional, VA
Special Listing Condition None
Read Less

Copyright 2025 MLS of Southern Arizona
Bought with Long Realty Company




