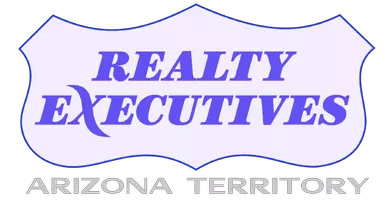$480,000
$499,500
3.9%For more information regarding the value of a property, please contact us for a free consultation.
2 Beds
2 Baths
2,511 SqFt
SOLD DATE : 07/17/2019
Key Details
Sold Price $480,000
Property Type Single Family Home
Sub Type Single Family Residence
Listing Status Sold
Purchase Type For Sale
Square Footage 2,511 sqft
Price per Sqft $191
Subdivision Mesa (The)
MLS Listing ID 21826228
Sold Date 07/17/19
Style Santa Fe
Bedrooms 2
Full Baths 2
HOA Fees $32/mo
HOA Y/N Yes
Year Built 1998
Annual Tax Amount $4,482
Tax Year 2017
Lot Size 4.370 Acres
Acres 4.37
Property Sub-Type Single Family Residence
Property Description
Exceptionally situated in the lower reaches of RED MOUNTAIN, enjoying spectacular 360 village, valley & mtn views, this custom Adobe is a rare gem. Master built w/premier skill, materials & regional styling, its 2,580sf include 2Be, 2Ba & GreatRoom (Living, Kitchen, Dining combined). A central MudRm links its huge 3-car attached Garage & sunny Laundry-WorkRm w/the rest of the home. Soaring ceilings, massive Viga beams, hickory & pecan wood floors, exposed adobe walls accented by others w/Imperial Plaster, deep (covered) patio porches & sublime privacy & views are among its many signature features. A handsome adobe wall rings the home & protects its easy-care high desert garden. The gracious rear patio has ample room for large parties or quiet evenings by the outdoor fireplace. A MUST SEE!
Location
State AZ
County Santa Cruz
Area Scc-Patagonia
Zoning Other - SFR
Rooms
Other Rooms None
Guest Accommodations None
Dining Room Great Room
Kitchen Compactor, Desk, Double Sink, Electric Range, Exhaust Fan, Garbage Disposal, Island, Refrigerator, Wet Bar
Interior
Interior Features Ceiling Fan(s), Columns, Dual Pane Windows, Exposed Beams, Foyer, Low Emissivity Windows, Solar Tube(s), Storage, Walk In Closet(s), Water Softener, Wet Bar, Whl Hse Air Filt Sys, Workshop
Hot Water Electric
Heating Heat Pump
Cooling Ceiling Fans, Central Air, Heat Pump
Flooring Ceramic Tile
Fireplaces Number 2
Fireplaces Type Bee Hive, See Through, Wood Burning
Fireplace Y
Laundry Dryer, Laundry Room, Washer
Exterior
Exterior Feature Courtyard
Parking Features Attached Garage/Carport, Extended Length, Over Height Garage, Separate Storage Area
Garage Spaces 3.0
Pool None
Community Features Gated, Paved Street
Amenities Available None
View Mountains, Panoramic, Rural, Sunrise, Sunset
Roof Type Built-Up
Accessibility Level
Road Frontage Paved
Private Pool No
Building
Lot Description Cul-De-Sac, East/West Exposure, Hillside Lot, North/South Exposure, Subdivided
Story One
Sewer Septic
Water Shared Well
Level or Stories One
Schools
Elementary Schools Patagonia Elementary School
Middle Schools Patagonia Elementary School
High Schools Patagonia Union High School
School District Patagonia Public Schools
Others
Senior Community No
Acceptable Financing Cash, Conventional, Submit, VA
Horse Property No
Listing Terms Cash, Conventional, Submit, VA
Special Listing Condition None
Read Less Info
Want to know what your home might be worth? Contact us for a FREE valuation!
Our team is ready to help you sell your home for the highest possible price ASAP

Copyright 2025 MLS of Southern Arizona
Bought with Realty Executives Arizona Territory







