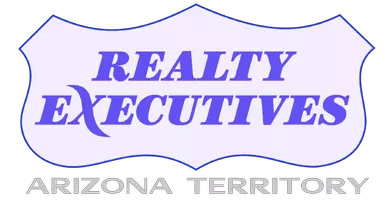$400,000
$530,000
24.5%For more information regarding the value of a property, please contact us for a free consultation.
5 Beds
6 Baths
4,691 SqFt
SOLD DATE : 06/13/2025
Key Details
Sold Price $400,000
Property Type Single Family Home
Sub Type Single Family Residence
Listing Status Sold
Purchase Type For Sale
Square Footage 4,691 sqft
Price per Sqft $85
Subdivision Beatus Estates
MLS Listing ID 22500850
Sold Date 06/13/25
Style Contemporary
Bedrooms 5
Full Baths 5
Half Baths 1
HOA Y/N No
Year Built 1965
Annual Tax Amount $3,054
Tax Year 2023
Lot Size 1.600 Acres
Acres 1.6
Property Sub-Type Single Family Residence
Property Description
This mid-century home was offers an impressive combination of style, functionality, and luxurious features. The property boasts tile floors throughout (except in the bedrooms), a gourmet kitchen with granite counters, stainless steel appliances-thermador double ovens, Viking 6-burner stove, and a European kitchen cabinets & fixtures. The custom built cabinets and fixtures elevate the kitchen's design, alongside a vegetable sink. The primary suite is a retreat with an in-built entertainment center. Primary bath has a bidet, steam shower, and expansive walk-in closet (size of a bedroom) with custom cabinetry. The living room highlights large windows and doors that open to the patio. There is a charming flagstone fireplace to sit by and enjoy the views. The detached basement/guest quarter
Location
State AZ
County Santa Cruz
Area Scc-Nogales East
Zoning Nogales - GC
Rooms
Guest Accommodations Quarters
Dining Room Breakfast Bar, Dining Area, Formal Dining Room
Kitchen Dishwasher, Electric Oven, Exhaust Fan, Garbage Disposal, Gas Cooktop, Prep Sink, Wet Bar
Interior
Interior Features Ceiling Fan(s), Entertainment Center Built-In, Paneling, Skylights, Storage, Walk In Closet(s), Wet Bar, Workshop
Hot Water Natural Gas
Heating Electric
Cooling Ceiling Fans, Central Air
Flooring Carpet, Concrete
Fireplaces Number 1
Fireplaces Type Wood Burning
Fireplace N
Laundry Dryer, Laundry Room, Sink, Washer
Exterior
Exterior Feature Dog Run, Fountain, Green House, Outdoor Kitchen, Shed, Workshop
Parking Features Attached Garage/Carport, Electric Door Opener
Garage Spaces 2.0
Fence Electric, Wrought Iron
Pool Heated
Community Features None
View Mountains, Sunrise, Sunset
Roof Type Tile
Accessibility Wide Hallways
Road Frontage Chip/Seal
Lot Frontage 214.0
Private Pool Yes
Building
Lot Description Elevated Lot, Hillside Lot
Story Multi/Split
Sewer Connected, Septic
Water Water Company
Level or Stories Multi/Split
Schools
Elementary Schools Challenger
Middle Schools Wade Carpenter
High Schools Nogales
School District Nogales Unified School District #1
Others
Senior Community No
Acceptable Financing Cash, Conventional, FHA, Submit
Horse Property No
Listing Terms Cash, Conventional, FHA, Submit
Special Listing Condition None
Read Less Info
Want to know what your home might be worth? Contact us for a FREE valuation!
Our team is ready to help you sell your home for the highest possible price ASAP

Copyright 2025 MLS of Southern Arizona
Bought with Russ Lyon Sotheby's International







