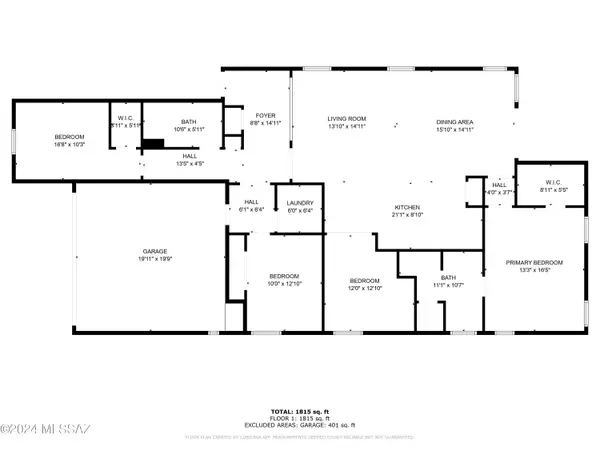For more information regarding the value of a property, please contact us for a free consultation.
6330 S Nightjar Lane Tucson, AZ 85757
Want to know what your home might be worth? Contact us for a FREE valuation!
Our team is ready to help you sell your home for the highest possible price ASAP
Key Details
Sold Price $365,000
Property Type Single Family Home
Sub Type Single Family Residence
Listing Status Sold
Purchase Type For Sale
Square Footage 1,849 sqft
Price per Sqft $197
Subdivision Sonoran Ranch Estates
MLS Listing ID 22428406
Sold Date 02/06/25
Style Contemporary
Bedrooms 3
Full Baths 2
HOA Fees $20/mo
HOA Y/N Yes
Year Built 2020
Annual Tax Amount $1,974
Tax Year 2024
Lot Size 7,013 Sqft
Acres 0.16
Property Sub-Type Single Family Residence
Property Description
Welcome to 6330 S Nightjar Lane, a beautifully designed home built in 2020, nestled in desirable Sonoran Ranch Estates. This property boasts an upgraded kitchen with sleek stainless-steel appliances and modern finishes, making it the heart of the home. Ample counter space, plenty of cabinets and pantry closet! The thoughtful split-bedroom floorplan ensures privacy and comfort, while the versatile flex room off the kitchen offers endless possibilities--it can serve as a formal dining room, home office, or cozy den. Be sure to check out the floorplan! Well appointed floorplan is perfect for entertaining with open concept kitchen, living and dining. Step outside to your private oasis! The backyard is a true showstopper, featuring low-maintenance artificial turf and a stunning beach-style
Location
State AZ
County Pima
Area Southwest
Zoning Pima County - CR4
Rooms
Guest Accommodations None
Dining Room Breakfast Bar, Dining Area, Formal Dining Room
Kitchen Dishwasher, Electric Oven, Energy Star Qualified Dishwasher, Energy Star Qualified Refrigerator, Energy Star Qualified Stove, Garbage Disposal, Island, Microwave, Refrigerator
Interior
Interior Features Ceiling Fan(s), Dual Pane Windows, Split Bedroom Plan, Walk In Closet(s)
Hot Water Natural Gas
Heating Forced Air
Cooling Ceiling Fans, Ceiling Fans Pre-Wired, Central Air
Flooring Carpet, Ceramic Tile
Fireplaces Type None
Fireplace N
Laundry Dryer, Laundry Room, Washer
Exterior
Parking Features Attached Garage/Carport, Electric Door Opener
Garage Spaces 2.0
Fence Block
Community Features Paved Street, Sidewalks
Amenities Available None
View Residential, Sunset
Roof Type Tile
Accessibility Level, Ramped Main Level
Road Frontage Paved
Private Pool Yes
Building
Lot Description North/South Exposure
Story One
Sewer Connected
Water City
Level or Stories One
Schools
Elementary Schools Vesey
Middle Schools Valencia
High Schools Cholla
School District Tusd
Others
Senior Community No
Acceptable Financing Cash, Conventional, FHA, VA
Horse Property No
Listing Terms Cash, Conventional, FHA, VA
Special Listing Condition Probate/Estate
Read Less

Copyright 2025 MLS of Southern Arizona
Bought with Realty Executives Arizona Territory




