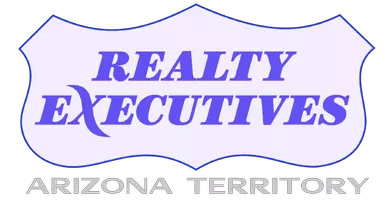$495,000
$499,000
0.8%For more information regarding the value of a property, please contact us for a free consultation.
2 Beds
2 Baths
1,447 SqFt
SOLD DATE : 01/23/2025
Key Details
Sold Price $495,000
Property Type Single Family Home
Sub Type Single Family Residence
Listing Status Sold
Purchase Type For Sale
Square Footage 1,447 sqft
Price per Sqft $342
MLS Listing ID 22431112
Sold Date 01/23/25
Style Ranch
Bedrooms 2
Full Baths 2
HOA Y/N No
Year Built 1970
Annual Tax Amount $3,441
Tax Year 2024
Lot Size 5.140 Acres
Acres 5.14
Property Sub-Type Single Family Residence
Property Description
Horse facilities and comfortable home on 5.14 useable acres in scenic Echo Valley Beehive Peak at end of Tucson Mts. 4-stall barn plus foaling stall, insulated tackroom, refrig, workroom, chicken coop. 3 outside corrals incl stud pen w/electric. Large hay barn, or accommodates RV and horse trailer, w/attached carport plus storage bldg. Lg arena, round pen, tack bldg w/access from Holladay St. 1447 sq ft home features living room, den w/FP, office w/A/C heating mini-split. 2 bdrms, 2 baths, custom closets, dining area, custom kitchen w/granite counters, SS range, MW, slate refrig, skylight. Custom honeycomb shades & security screen door. Lg laundry room off screened porch w/washer, dryer, freezer. South-facing covered patio w/walled yard. Ext carport. Security lighting. Paved road access.
Location
State AZ
County Pima
Area Southwest
Zoning Pima County - SR
Rooms
Other Rooms Office
Guest Accommodations None
Dining Room Dining Area
Kitchen Electric Range, Energy Star Qualified Refrigerator, Lazy Susan, Microwave
Interior
Interior Features Skylights
Hot Water Natural Gas
Heating Mini-Split, Natural Gas
Cooling Central Air, Mini-Split
Flooring Carpet, Ceramic Tile
Fireplaces Number 1
Fireplaces Type See Remarks
Fireplace N
Laundry Dryer, Laundry Room, Storage, Washer
Exterior
Exterior Feature Native Plants, Shed
Parking Features Additional Carport, Attached Garage/Carport, Extended Length, Separate Storage Area
Fence Slump Block
Pool None
Community Features None
View Desert, Mountains, Panoramic, Rural
Roof Type Built-Up - Reflect
Accessibility None
Road Frontage Paved
Private Pool No
Building
Lot Description North/South Exposure
Story One
Sewer Septic
Water City
Level or Stories One
Schools
Elementary Schools Warren
Middle Schools Valencia
High Schools Cholla
School District Tusd
Others
Senior Community No
Acceptable Financing Cash, Conventional
Horse Property Yes - By Zoning
Listing Terms Cash, Conventional
Special Listing Condition None
Read Less Info
Want to know what your home might be worth? Contact us for a FREE valuation!
Our team is ready to help you sell your home for the highest possible price ASAP

Copyright 2025 MLS of Southern Arizona
Bought with Realty Executives Arizona Territory







