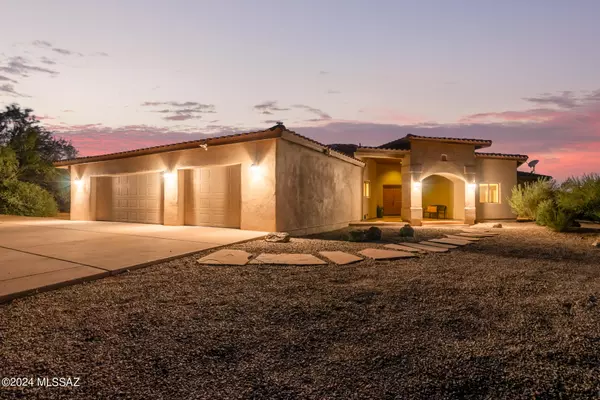For more information regarding the value of a property, please contact us for a free consultation.
4225 N Gerhart Road Tucson, AZ 85745
Want to know what your home might be worth? Contact us for a FREE valuation!
Our team is ready to help you sell your home for the highest possible price ASAP
Key Details
Sold Price $947,855
Property Type Single Family Home
Sub Type Single Family Residence
Listing Status Sold
Purchase Type For Sale
Square Footage 3,548 sqft
Price per Sqft $267
MLS Listing ID 22424313
Sold Date 11/01/24
Style Ranch
Bedrooms 5
Full Baths 3
HOA Y/N No
Year Built 2001
Annual Tax Amount $7,121
Tax Year 2023
Lot Size 3.450 Acres
Acres 3.45
Property Description
Welcome to this stunning signature home on 3.45 acres on the west side of Tucson, near the Tucson Mountains! The grand entryway leads to a separate formal dining room and a living room with a cozy fireplace. The custom kitchen boasts granite countertops, solid wood cabinets, stainless steel appliances, a bar with seating, a pantry, and a built-in desk area, all seamlessly connected to a spacious family room. The amazing split floor plan includes a luxurious main bedroom and bath featuring travertine countertops, a stone floor, a separate tub, and a shower. You'll find solid wood doors, 12-foot ceilings, and freshly painted interiors and exteriors throughout the home. The covered patio spans the length of the home, with a spectacular view overlooking the Tucson Mountains, a pool, and
Location
State AZ
County Pima
Area West
Zoning Pima County - SR
Rooms
Other Rooms None
Guest Accommodations None
Dining Room Breakfast Bar, Dining Area, Formal Dining Room
Kitchen Dishwasher, Electric Cooktop, Electric Oven, Garbage Disposal, Island, Microwave, Refrigerator
Interior
Interior Features Ceiling Fan(s), Central Vacuum, Dual Pane Windows, Fire Sprinklers, High Ceilings 9+, Insulated Windows, Split Bedroom Plan, Storage
Hot Water Electric
Heating Heat Pump
Cooling Ceiling Fans, Ceiling Fans Pre-Wired, Central Air, Heat Pump
Flooring Carpet
Fireplaces Number 1
Fireplaces Type Wood Burning
Fireplace N
Laundry Laundry Room
Exterior
Exterior Feature Native Plants
Garage Electric Door Opener, Separate Storage Area
Garage Spaces 3.0
Fence Block, Split Rail, Wrought Iron
Community Features Horses Allowed
View City, Desert, Mountains, Panoramic, Sunset
Roof Type Tile
Accessibility None
Road Frontage Paved
Parking Type Space Available
Private Pool Yes
Building
Lot Description Adjacent to Wash, East/West Exposure
Story One
Sewer Septic
Water City
Level or Stories One
Schools
Elementary Schools Robins
Middle Schools Mansfeld
High Schools Tucson
School District Tusd
Others
Senior Community No
Acceptable Financing Cash, Conventional, FHA
Horse Property Yes - By Zoning
Listing Terms Cash, Conventional, FHA
Special Listing Condition None
Read Less

Copyright 2024 MLS of Southern Arizona
Bought with AZ Flat Fee
GET MORE INFORMATION




