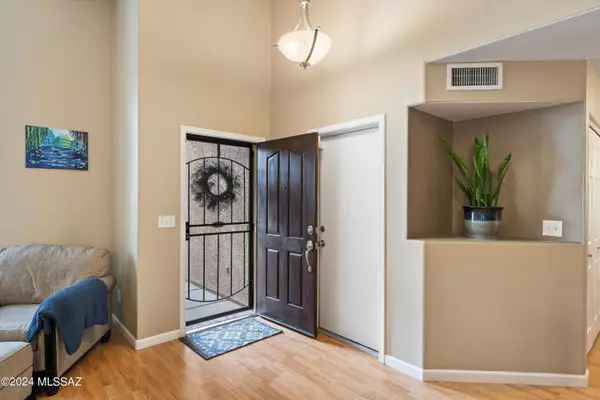For more information regarding the value of a property, please contact us for a free consultation.
8051 E Hampton Drive Tucson, AZ 85715
Want to know what your home might be worth? Contact us for a FREE valuation!
Our team is ready to help you sell your home for the highest possible price ASAP
Key Details
Sold Price $510,000
Property Type Single Family Home
Sub Type Single Family Residence
Listing Status Sold
Purchase Type For Sale
Square Footage 2,762 sqft
Price per Sqft $184
Subdivision Seneca Terrace (1-60)
MLS Listing ID 22417670
Sold Date 10/15/24
Style Contemporary
Bedrooms 5
Full Baths 2
Half Baths 1
HOA Fees $12/mo
Year Built 1993
Annual Tax Amount $3,508
Tax Year 2023
Lot Size 6,708 Sqft
Acres 0.15
Property Description
Spacious 2-story home located in a charming community of just 60 homes close to parks and shopping. With 5 bedrooms, 2.5 bathrooms and 3-car garage provides ample parking and storage space, there's plenty of room for the whole family. Kitchen has been updated with quartz countertops, stainless steel appliances and natural stone flooring. Step outside into your own private oasis, featuring a sparkling pool w/ relaxing hot tub, perfect for unwinding after a long day with mountain views, creating a serene backdrop for gatherings and everyday relaxation. For those with a green thumb, the raised garden bed is perfect for growing your own produce, while the mature fruit trees provide an abundance of fresh fruit right at your fingertips. New Roof 2024 and has been re-piped. Welcome Home!
Location
State AZ
County Pima
Area Northeast
Zoning Tucson - R1
Rooms
Other Rooms None
Guest Accommodations None
Dining Room Dining Area, Formal Dining Room
Kitchen Desk, Dishwasher, Garbage Disposal, Gas Oven, Refrigerator
Interior
Interior Features Ceiling Fan(s), Dual Pane Windows, Walk In Closet(s)
Hot Water Natural Gas
Heating Forced Air
Cooling Central Air
Flooring Carpet, Ceramic Tile, Laminate
Fireplaces Number 1
Fireplaces Type Gas, Wood Burning
Fireplace Y
Laundry Dryer, Laundry Closet, Storage, Washer
Exterior
Garage Attached Garage/Carport, Electric Door Opener
Garage Spaces 3.0
Fence Block
Community Features Paved Street, Sidewalks
Amenities Available None
View Mountains
Roof Type Tile
Accessibility None
Road Frontage Paved
Private Pool Yes
Building
Lot Description North/South Exposure, Subdivided
Story Two
Sewer Connected
Water City
Level or Stories Two
Schools
Elementary Schools Bloom
Middle Schools Magee
High Schools Sabino
School District Tusd
Others
Senior Community No
Acceptable Financing Cash, Conventional
Horse Property No
Listing Terms Cash, Conventional
Special Listing Condition None
Read Less

Copyright 2024 MLS of Southern Arizona
Bought with Long Realty Company
GET MORE INFORMATION




