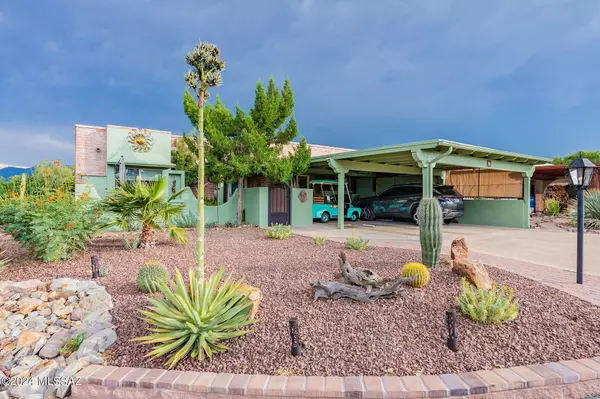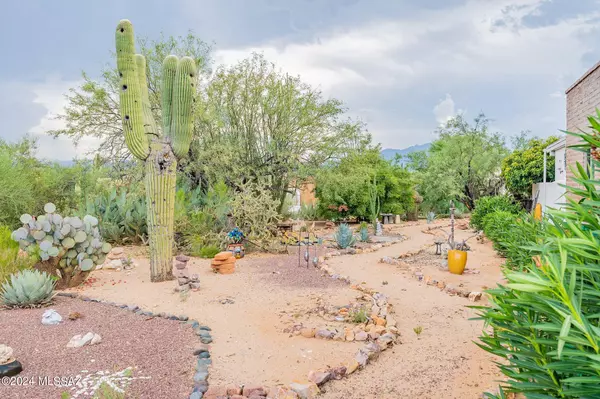For more information regarding the value of a property, please contact us for a free consultation.
501 W Camino Del Monte Green Valley, AZ 85614
Want to know what your home might be worth? Contact us for a FREE valuation!
Our team is ready to help you sell your home for the highest possible price ASAP
Key Details
Sold Price $345,000
Property Type Townhouse
Sub Type Townhouse
Listing Status Sold
Purchase Type For Sale
Square Footage 1,935 sqft
Price per Sqft $178
Subdivision Green Valley Townhouses 4
MLS Listing ID 22420317
Sold Date 09/25/24
Style Territorial
Bedrooms 2
Full Baths 2
HOA Fees $49/mo
HOA Y/N Yes
Year Built 1969
Annual Tax Amount $1,845
Tax Year 2023
Lot Size 5,524 Sqft
Acres 0.13
Property Description
Charming Mountain View Home on a Desirable Corner Lot. This beautifully appointed 2 bedroom/2 bath home offers 1935 sf of comfortable living space.As you step inside you'll be greeted by an abundance of natural light streaming though 9 skylights and new windows, creating a warm and inviting atmosphere. The spacious living area features a cozy beehive fireplace and wooden beams in ceiling for added character.The modern kitchen is equipped with SS appliances, making meal prep a delight. Recent upgrades, including new carpet in 2021, ensure that the home feels fresh and contemporary. Step outside to enjoy the expansive 33 acres of common area, where trails invite you to explore the great outdoors. Mountain views and serene surroundings await you with this great opportunity!
Location
State AZ
County Pima
Community Green Valley Townhouse 4
Area Green Valley Northwest
Zoning Green Valley - TR
Rooms
Other Rooms Arizona Room, Storage
Guest Accommodations None
Dining Room Breakfast Nook, Dining Area
Kitchen Dishwasher, Electric Cooktop, Electric Oven, Exhaust Fan, Microwave, Refrigerator, Water Purifier
Interior
Interior Features Ceiling Fan(s), Dual Pane Windows, Exposed Beams, Skylight(s), Skylights, Walk In Closet(s), Water Purifier
Hot Water Natural Gas
Heating Heat Pump
Cooling Ceiling Fans, Heat Pump
Flooring Carpet, Ceramic Tile
Fireplaces Number 1
Fireplaces Type Bee Hive, Gas
Fireplace N
Laundry Laundry Room
Exterior
Exterior Feature Courtyard, Native Plants
Garage Attached Garage/Carport, Separate Storage Area
Fence Stucco Finish
Pool None
Community Features Paved Street, Walking Trail
View Mountains, Sunrise
Roof Type Built-Up
Accessibility Level
Road Frontage Paved
Parking Type None
Private Pool No
Building
Lot Description Borders Common Area, Corner Lot, Elevated Lot
Story One
Sewer Connected
Water City
Level or Stories One
Schools
Elementary Schools Continental
Middle Schools Continental
High Schools Sahuarita
School District Continental Elementary School District #39
Others
Senior Community Yes
Acceptable Financing Cash, Conventional, FHA, VA
Horse Property No
Listing Terms Cash, Conventional, FHA, VA
Special Listing Condition None
Read Less

Copyright 2024 MLS of Southern Arizona
Bought with Coldwell Banker Realty
GET MORE INFORMATION




