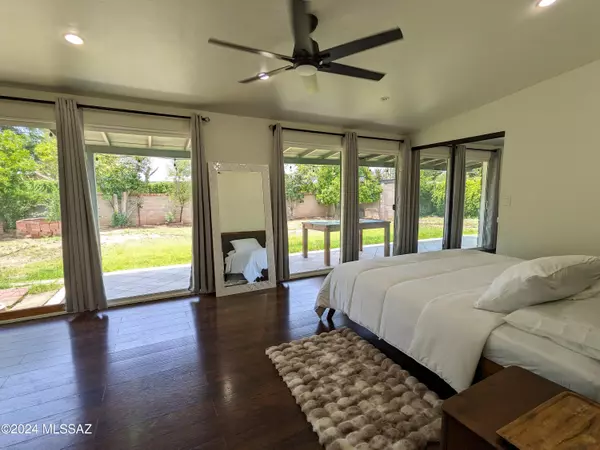For more information regarding the value of a property, please contact us for a free consultation.
5202 E Hawthorne Place Tucson, AZ 85711
Want to know what your home might be worth? Contact us for a FREE valuation!
Our team is ready to help you sell your home for the highest possible price ASAP
Key Details
Sold Price $438,000
Property Type Single Family Home
Sub Type Single Family Residence
Listing Status Sold
Purchase Type For Sale
Square Footage 2,015 sqft
Price per Sqft $217
Subdivision Darling Acres
MLS Listing ID 22420073
Sold Date 09/20/24
Style Ranch
Bedrooms 3
Full Baths 2
HOA Y/N No
Year Built 1958
Annual Tax Amount $2,299
Tax Year 2023
Lot Size 8,233 Sqft
Acres 0.19
Property Description
Range Price. Seller will accept or counter offers between $425,000 and $438,000This beautifully renovated mid-town home offers a perfect blend of comfort, style, & convenience. Burnt Adobe construction, 3 bedrooms, 2 updated full bathrooms, lg open living rm, family rm, dining area, open kitchen & lg laundry/workshop. Private walled backyard w/ oversized, tiled, covered patio & mature fruit trees. Living & family rooms share a 2-way fireplace. Mountain views from living room, family room & 2 bedrooms. Huge primary suite has 2 sliding glass doors, 3 closets, a dressing area walk in shower. Kitchen has lots of counters, updated appliances, 2 pantries & 5 burner gas stove. No HOA. Modernized w/ Luxury vinyl, recessed lights, new fixtures, upgraded fans, dual pane windows, tankless water heat
Location
State AZ
County Pima
Area Central
Zoning Tucson - R1
Rooms
Other Rooms Workshop
Guest Accommodations None
Dining Room Dining Area
Kitchen Dishwasher, Exhaust Fan, Gas Cooktop, Refrigerator
Interior
Interior Features Ceiling Fan(s), Dual Pane Windows, Vaulted Ceilings, Walk In Closet(s), Workshop
Hot Water Natural Gas, Tankless Water Htr
Heating Forced Air, Natural Gas
Cooling Ceiling Fans, Central Air
Flooring Ceramic Tile, Laminate
Fireplaces Number 1
Fireplaces Type See Through, Wood Burning
Fireplace N
Laundry Dryer, Laundry Room, Washer
Exterior
Exterior Feature Shed
Garage Additional Carport, Detached, Separate Storage Area
Fence Block, Slump Block
Pool None
Community Features Paved Street, Sidewalks, Street Lights
Amenities Available None
View Mountains, Residential
Roof Type Built-Up - Reflect,Shingle
Accessibility Door Levers
Road Frontage Paved
Parking Type None
Private Pool No
Building
Lot Description Adjacent to Alley, Corner Lot, North/South Exposure, Subdivided
Story One
Sewer Connected
Water City
Level or Stories One
Schools
Elementary Schools Sewell
Middle Schools Vail
High Schools Rincon
School District Tusd
Others
Senior Community No
Acceptable Financing Cash, Conventional, FHA, VA
Horse Property No
Listing Terms Cash, Conventional, FHA, VA
Special Listing Condition None
Read Less

Copyright 2024 MLS of Southern Arizona
Bought with eXp Realty
GET MORE INFORMATION




