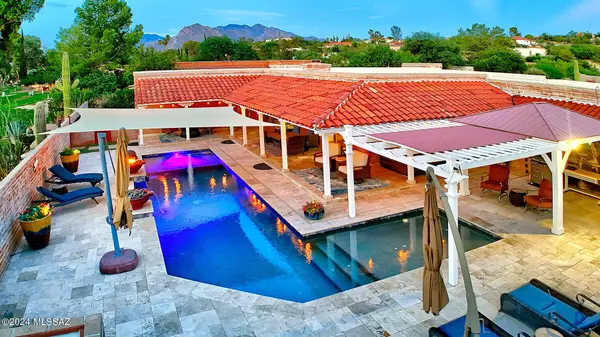For more information regarding the value of a property, please contact us for a free consultation.
7861 N Tuscany Drive Tucson, AZ 85742
Want to know what your home might be worth? Contact us for a FREE valuation!
Our team is ready to help you sell your home for the highest possible price ASAP
Key Details
Sold Price $1,170,000
Property Type Single Family Home
Sub Type Single Family Residence
Listing Status Sold
Purchase Type For Sale
Square Footage 2,679 sqft
Price per Sqft $436
Subdivision Tucson National Est
MLS Listing ID 22418437
Sold Date 09/06/24
Style Territorial
Bedrooms 3
Full Baths 3
HOA Fees $12/mo
HOA Y/N Yes
Year Built 1971
Annual Tax Amount $5,620
Tax Year 2023
Lot Size 0.584 Acres
Acres 0.58
Property Description
Stunning & elegantly remodeled gracious burnt adobe on the 15th fairway of the Catalina golf course in prestigious Omni Tucson National. Your welcomed in with a beautiful Wrought iron frontentry gate. Exquisite open concept Great room with a stacked stone fireplace, 18'' travertine tile floors throughout, Oversized gourmet kitchen, knotty Alder cabinets with a sensational 13-foot-long chiseled edge quartz countertop island, top of the line stainless appliances, including acommercial grade Z Line gas range with 6 burners, griddle, & double ovens. dining area with dual zoned wine cooler, Home is equipped with surround sound throughout, 3 Bedrooms & 3 full Baths, including master with a stacked stone floor to ceiling fireplace, luxurious spa like master bath with quartz
Location
State AZ
County Pima
Community Tucson National C. C.
Area Northwest
Zoning Tucson - CR1
Rooms
Other Rooms None
Guest Accommodations None
Dining Room Breakfast Bar, Dining Area
Kitchen Dishwasher, Garbage Disposal, Gas Range, Island, Microwave, Refrigerator, Reverse Osmosis, Wet Bar, Wine Cooler
Interior
Interior Features Ceiling Fan(s), Dual Pane Windows, Foyer, High Ceilings 9+, Insulated Windows, Skylights, Solar Tube(s), Split Bedroom Plan, Storage, Walk In Closet(s), Water Softener, Wet Bar
Hot Water Natural Gas, Recirculating Pump
Heating Forced Air, Natural Gas, Zoned
Cooling Central Air, Zoned
Flooring Stone
Fireplaces Number 3
Fireplaces Type Gas
Fireplace N
Laundry Dryer, Laundry Room, Storage, Washer
Exterior
Exterior Feature Dog Run, Native Plants
Garage Attached Garage Cabinets, Electric Door Opener, Separate Storage Area
Garage Spaces 3.0
Fence Block
Pool Heated, Salt Water
Community Features None
Amenities Available None
View Golf Course, Mountains, Sunset
Roof Type Built-Up - Reflect,Tile
Accessibility None
Road Frontage Paved
Private Pool Yes
Building
Lot Description On Golf Course, Subdivided
Story One
Sewer Connected
Level or Stories One
Schools
Elementary Schools Mesa Verde
Middle Schools Cross
High Schools Canyon Del Oro
School District Amphitheater
Others
Senior Community No
Acceptable Financing Cash, Conventional, Submit
Horse Property No
Listing Terms Cash, Conventional, Submit
Special Listing Condition None
Read Less

Copyright 2024 MLS of Southern Arizona
Bought with Russ Lyon Sotheby's International Realty
GET MORE INFORMATION




