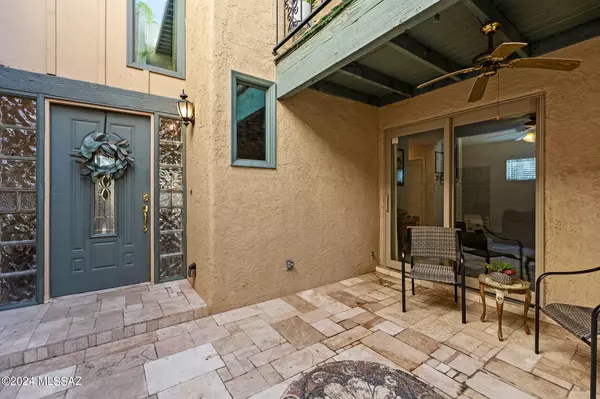For more information regarding the value of a property, please contact us for a free consultation.
3424 N Millard Drive Tucson, AZ 85750
Want to know what your home might be worth? Contact us for a FREE valuation!
Our team is ready to help you sell your home for the highest possible price ASAP
Key Details
Sold Price $407,500
Property Type Townhouse
Sub Type Townhouse
Listing Status Sold
Purchase Type For Sale
Square Footage 1,833 sqft
Price per Sqft $222
Subdivision Riverbend Estates
MLS Listing ID 22417839
Sold Date 08/28/24
Style Contemporary
Bedrooms 3
Full Baths 2
Half Baths 1
HOA Fees $187/mo
HOA Y/N Yes
Year Built 1973
Annual Tax Amount $1,680
Tax Year 2023
Lot Size 2,862 Sqft
Acres 0.07
Property Description
Modern and very spacious townhouse located in a desirable Sabino Canyon area with assumable 2.25% VA loan! If you are looking for space to spread out and low maintenance living, you will love this large end unit two-story townhouse featuring a light & bright floor plan with soaring two-story living room. French doors bring in plenty of natural light and lead to outdoor patio's for relaxing and entertaining. Large updated kitchen with plentiful maple cabinetry set off by granite counters. 6-mo new Samsung stainless dishwasher. 3 spacious bedrooms & 2 baths on the 2nd floor. Half bath on the 1st floor. Bathrooms all updated with granite vanities & tiled showers. Enjoy Catalina Mountain views from the north facing back patio. Neighborhood boasts 2 heated pools, tennis & basketball courts.
Location
State AZ
County Pima
Area North
Zoning Pima County - CR4
Rooms
Other Rooms None
Guest Accommodations None
Dining Room Dining Area
Kitchen Dishwasher, Electric Oven, Refrigerator
Interior
Interior Features Cathedral Ceilings, Ceiling Fan(s), Dual Pane Windows, High Ceilings 9+, Skylights, Split Bedroom Plan, Vaulted Ceilings, Walk In Closet(s)
Hot Water Electric, Tankless Water Htr
Heating Electric, Heat Pump
Cooling Ceiling Fans, Central Air
Flooring Carpet, Ceramic Tile
Fireplaces Type None
Fireplace Y
Laundry Laundry Closet, Storage
Exterior
Garage Attached Garage/Carport, Separate Storage Area
Fence Stucco Finish, View Fence
Community Features Basketball Court, Paved Street, Pool, Spa, Tennis Courts
Amenities Available Park, Pickleball, Pool, Spa/Hot Tub, Tennis Courts
View Mountains
Roof Type Built-Up - Reflect
Accessibility None
Road Frontage Paved
Parking Type None
Private Pool No
Building
Lot Description Borders Common Area, North/South Exposure
Story Two
Sewer Connected
Water City
Level or Stories Two
Schools
Elementary Schools Fruchthendler
Middle Schools Magee
High Schools Sabino
School District Tusd
Others
Senior Community No
Acceptable Financing Cash, Conventional, FHA, VA
Horse Property No
Listing Terms Cash, Conventional, FHA, VA
Special Listing Condition None
Read Less

Copyright 2024 MLS of Southern Arizona
Bought with Coldwell Banker Realty
GET MORE INFORMATION




