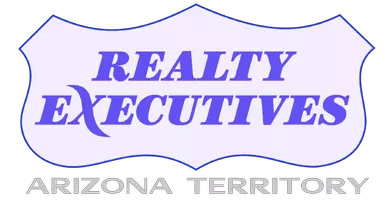$280,000
$280,000
For more information regarding the value of a property, please contact us for a free consultation.
2 Beds
2 Baths
1,536 SqFt
SOLD DATE : 08/09/2024
Key Details
Sold Price $280,000
Property Type Townhouse
Sub Type Townhouse
Listing Status Sold
Purchase Type For Sale
Square Footage 1,536 sqft
Price per Sqft $182
Subdivision El Dorado Townhomes
MLS Listing ID 22417010
Sold Date 08/09/24
Style Territorial
Bedrooms 2
Full Baths 2
HOA Fees $60/mo
HOA Y/N Yes
Year Built 1975
Annual Tax Amount $1,686
Tax Year 2023
Lot Size 3,049 Sqft
Acres 0.07
Property Sub-Type Townhouse
Property Description
Freshly painted inside and out. This darling unit is a former model. These high quality, masonry stucco homes have always been in demand over the years. Elevated lot provides outstanding mountain view from the front picture window. Plantation shutters throughout. At the very end of the community you have beautiful morning sun and lots of shade when the sun is setting in the West. Back patio is very private and inviting with red brick pavers, turf and planter pillars for flower boxes or plants. Well maintained and ready to move in! A few more final touches to match your personal taste and you have a wonderful home for years to come. HOA provides exterior maintenance, front landscaping care, privately maintained streets and a community pool. Only $60/month!! That is a DEAL!!
Location
State AZ
County Pima
Community Dorado Country Club Estates
Area East
Zoning Tucson - R2
Rooms
Other Rooms Arizona Room, Storage
Guest Accommodations None
Dining Room Breakfast Nook, Dining Area
Kitchen Dishwasher, Electric Range, Exhaust Fan, Garbage Disposal, Refrigerator
Interior
Interior Features Dual Pane Windows, Skylight(s), Skylights, Split Bedroom Plan, Walk In Closet(s)
Hot Water Natural Gas
Heating Forced Air, Natural Gas
Cooling Central Air
Flooring Carpet, Vinyl
Fireplaces Type None
Fireplace N
Laundry Dryer, Laundry Closet, Washer
Exterior
Parking Features Attached Garage/Carport
Fence Block
Pool None
Community Features Pool
Amenities Available Pool
View Mountains
Roof Type Built-Up - Reflect
Accessibility None
Road Frontage Paved
Private Pool No
Building
Lot Description Adjacent to Alley, Corner Lot, Cul-De-Sac, North/South Exposure
Story One
Sewer Connected
Water City
Level or Stories One
Schools
Elementary Schools Hudlow
Middle Schools Booth-Fickett Math/Science Magnet
High Schools Palo Verde
School District Tusd
Others
Senior Community No
Acceptable Financing Cash, Conventional, FHA, VA
Horse Property No
Listing Terms Cash, Conventional, FHA, VA
Special Listing Condition None
Read Less Info
Want to know what your home might be worth? Contact us for a FREE valuation!
Our team is ready to help you sell your home for the highest possible price ASAP

Copyright 2025 MLS of Southern Arizona
Bought with NextHome Complete Realty (DBA)







