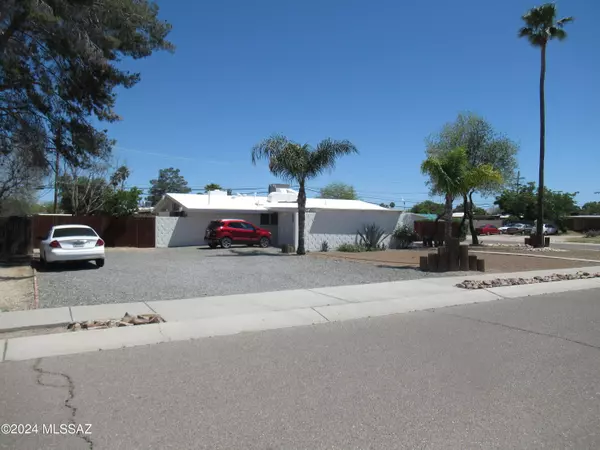For more information regarding the value of a property, please contact us for a free consultation.
4936 N La Canada Drive Tucson, AZ 85704
Want to know what your home might be worth? Contact us for a FREE valuation!
Our team is ready to help you sell your home for the highest possible price ASAP
Key Details
Sold Price $382,000
Property Type Single Family Home
Sub Type Single Family Residence
Listing Status Sold
Purchase Type For Sale
Square Footage 1,943 sqft
Price per Sqft $196
Subdivision Flair
MLS Listing ID 22409847
Sold Date 08/09/24
Style Ranch,Territorial
Bedrooms 4
Full Baths 2
HOA Y/N No
Year Built 1960
Annual Tax Amount $2,285
Tax Year 2023
Lot Size 0.383 Acres
Acres 0.38
Property Description
Spectacular Home & Property*Optimal Location. Breathtaking Turnkey Upgraded 4 Bedroom/2 Bath/Plus Mega Bonus Room (5th bedroom or ?). Corner Lot on Tranquil service street buffered from La Canada proper. Massive lot w/Spacious Front Yard & Enclosed Rear Yard w/professionally installed Tall corrugated steel fencing w/Car Gate (farm gate) & 2 Pedestrian Gates. A Park-Size Ramada to-die-for! 2 Large Sheds. AWESOME HOUSE! Eclectic Kitchen w/New Appliances/sink/faucets & more-than-ample cabinetry & counters. Big Separate Dining Area. Family Room w/Fire Place. Updated Baths. High Ceilings w/Clerestory Windows. New Lighting & Fixtures. Laundry Room. Tile Floors. 410-A Central A/C! Dual Pane Windows. Mountain Views. Bring Your cars*toys*RVs, & equip. Seller is AZ real estate licensee. *MUCH MORE!
Location
State AZ
County Pima
Area North
Zoning Pima County - CR2
Rooms
Other Rooms Bonus Room
Guest Accommodations None
Dining Room Dining Area
Kitchen Dishwasher, Electric Range, Exhaust Fan, Garbage Disposal, Refrigerator
Interior
Interior Features Cathedral Ceilings, Ceiling Fan(s), Dual Pane Windows, High Ceilings 9+, Skylight(s), Skylights, Storage, Vaulted Ceilings, Walk In Closet(s)
Hot Water Natural Gas
Heating Forced Air, Gas Pac, Natural Gas, Wall Unit
Cooling Ceiling Fans, Central Air, Wall Unit(s)
Flooring Ceramic Tile
Fireplaces Number 1
Fireplaces Type See Remarks, Wood Burning
Fireplace Y
Laundry Electric Dryer Hookup, Laundry Room
Exterior
Exterior Feature Native Plants, See Remarks, Shed
Garage None
Fence See Remarks
Pool None
Community Features Lighted, Paved Street, Sidewalks, Street Lights
View Mountains, Residential, Sunrise, Sunset
Roof Type Built-Up - Reflect
Accessibility None
Road Frontage Paved
Private Pool No
Building
Lot Description Adjacent to Alley, Corner Lot, East/West Exposure, Previously Developed, Subdivided
Story One
Sewer Connected
Water City
Level or Stories One
Schools
Elementary Schools Walker
Middle Schools La Cima
High Schools Amphitheater
School District Amphitheater
Others
Senior Community No
Acceptable Financing Cash, Conventional
Horse Property No
Listing Terms Cash, Conventional
Special Listing Condition None
Read Less

Copyright 2024 MLS of Southern Arizona
Bought with KMS Realty
GET MORE INFORMATION




