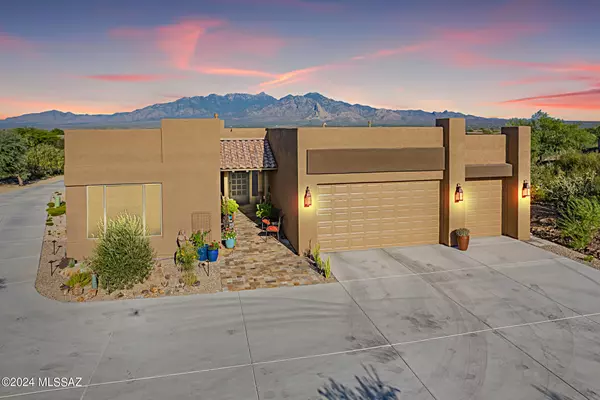For more information regarding the value of a property, please contact us for a free consultation.
5550 S Atascosa Peak Drive Green Valley, AZ 85622
Want to know what your home might be worth? Contact us for a FREE valuation!
Our team is ready to help you sell your home for the highest possible price ASAP
Key Details
Sold Price $740,000
Property Type Single Family Home
Sub Type Single Family Residence
Listing Status Sold
Purchase Type For Sale
Square Footage 2,202 sqft
Price per Sqft $336
Subdivision Estates At Canoa Ranch
MLS Listing ID 22417112
Sold Date 08/08/24
Style Modern,Ranch,Southwestern
Bedrooms 3
Full Baths 2
HOA Fees $138/mo
HOA Y/N Yes
Year Built 2021
Annual Tax Amount $4,361
Tax Year 2023
Lot Size 0.880 Acres
Acres 0.88
Property Sub-Type Single Family Residence
Property Description
Imagine the sun setting behind the mountains, casting a warm glow over your new home. Inside, you prepare a gourmet meal in your state-of-the-art kitchen, using fresh herbs from your garden.Your partner arrives in a vintage automobile, bouquet in hand, parking in the 3-car garage. You greet your partner with wine. Together, you step onto the back patio, the mountains providing a breathtaking backdrop.By the fireplace, you toast to the life you've built. This 3-bedroom home even boasts a ''Pool-tini'' for sunny days.As you retire for the evening, the master suite welcomes you with its spa-like retreat. This isn't just a house; it's where everyday moments become extraordinary.Make 5550 Atascosa Peak Dr. your home, where luxury and lifestyle blend seamlessly.
Location
State AZ
County Pima
Community Canoa Ranch
Area Green Valley Southwest
Zoning Pima County - CR1
Rooms
Other Rooms Den, Office
Guest Accommodations None
Dining Room Breakfast Bar, Dining Area
Kitchen Dishwasher, Gas Range, Microwave
Interior
Interior Features Ceiling Fan(s), Dual Pane Windows, Exposed Beams, High Ceilings 9+, Walk In Closet(s)
Hot Water Natural Gas
Heating Heat Pump
Cooling Ceiling Fans, Central Air
Flooring Ceramic Tile
Fireplaces Number 1
Fireplaces Type Gas
Fireplace N
Laundry Laundry Room, Sink, Storage
Exterior
Exterior Feature Waterfall/Pond
Parking Features Attached Garage Cabinets
Garage Spaces 3.0
Fence Masonry
Pool Heated, Salt Water, Spool
Community Features Gated, Golf, Jogging/Bike Path, Paved Street, Rec Center, Sidewalks, Street Lights
View Desert, Mountains, Panoramic, Sunrise, Sunset
Roof Type Built-Up - Reflect
Accessibility Roll-In Shower, Wide Hallways
Road Frontage Paved
Private Pool Yes
Building
Lot Description East/West Exposure, Elevated Lot
Story One
Sewer Connected
Water Water Company
Level or Stories One
Schools
Elementary Schools Continental
Middle Schools Continental
High Schools Optional
School District Continental Elementary School District #39
Others
Senior Community Yes
Acceptable Financing Cash, Conventional, FHA, VA
Horse Property No
Listing Terms Cash, Conventional, FHA, VA
Special Listing Condition None
Read Less

Copyright 2025 MLS of Southern Arizona
Bought with Realty One Group Integrity




