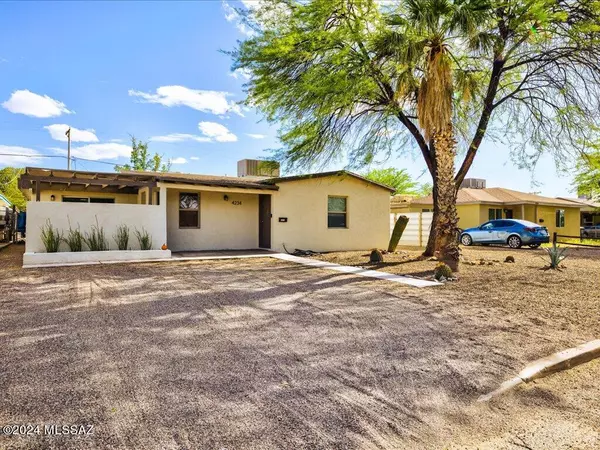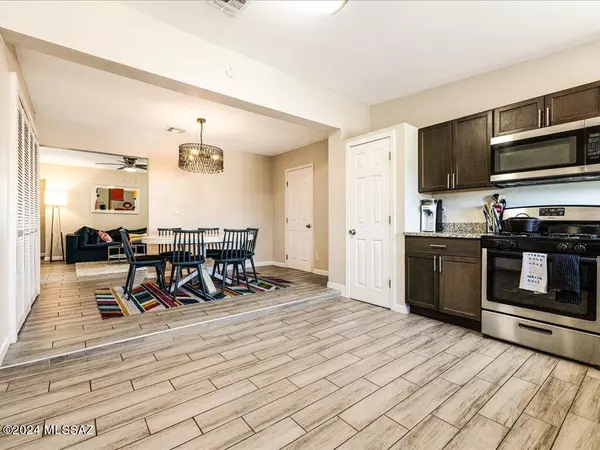For more information regarding the value of a property, please contact us for a free consultation.
4234 E Linden Street Tucson, AZ 85712
Want to know what your home might be worth? Contact us for a FREE valuation!
Our team is ready to help you sell your home for the highest possible price ASAP
Key Details
Sold Price $345,000
Property Type Single Family Home
Sub Type Single Family Residence
Listing Status Sold
Purchase Type For Sale
Square Footage 1,496 sqft
Price per Sqft $230
Subdivision Frontier Village
MLS Listing ID 22410716
Sold Date 07/03/24
Style Ranch
Bedrooms 4
Full Baths 2
HOA Y/N No
Year Built 1953
Annual Tax Amount $1,501
Tax Year 2023
Lot Size 7,446 Sqft
Acres 0.17
Property Description
Welcome home, where modern elegance meets comfort. This recently remodeled gem boasts numerous upgrades, including striking granite countertops and sleek tile wood-plank flooring that exude sophistication throughout. With 4 bedrooms, 2 bathrooms, and 1496 Sqft of living space, this home offers ample room for both relaxation and entertainment. Step into luxury in the upgraded master shower and enjoy the convenience of newer appliances and HVAC. Outside, a beautiful patio invites relaxation amidst thoughtful landscaping and convenient irrigation in the backyard. Centrally located, this home offers both convenience and style for any buyer.
Location
State AZ
County Pima
Area Central
Zoning Tucson - R1
Rooms
Other Rooms None
Guest Accommodations None
Dining Room Dining Area
Kitchen Dishwasher, Exhaust Fan, Garbage Disposal, Gas Range, Lazy Susan, Microwave, Refrigerator
Interior
Interior Features Ceiling Fan(s), Dual Pane Windows, Skylights, Walk In Closet(s)
Hot Water Natural Gas
Heating Electric, Forced Air
Cooling Ceiling Fans, Central Air
Flooring Carpet, Ceramic Tile
Fireplaces Type None
Fireplace Y
Laundry Dryer, Laundry Closet, Washer
Exterior
Exterior Feature Shed
Garage None
Fence Chain Link, Shared Fence
Community Features None
Amenities Available None
View Residential
Roof Type Shingle
Accessibility None
Road Frontage Paved
Parking Type None
Private Pool No
Building
Lot Description Adjacent to Alley, North/South Exposure
Story One
Sewer Connected
Water City
Level or Stories One
Schools
Elementary Schools Wright
Middle Schools Doolen
High Schools Catalina
School District Tusd
Others
Senior Community No
Acceptable Financing Cash, Conventional, FHA, VA
Horse Property No
Listing Terms Cash, Conventional, FHA, VA
Special Listing Condition None
Read Less

Copyright 2024 MLS of Southern Arizona
Bought with eXp Realty
GET MORE INFORMATION




