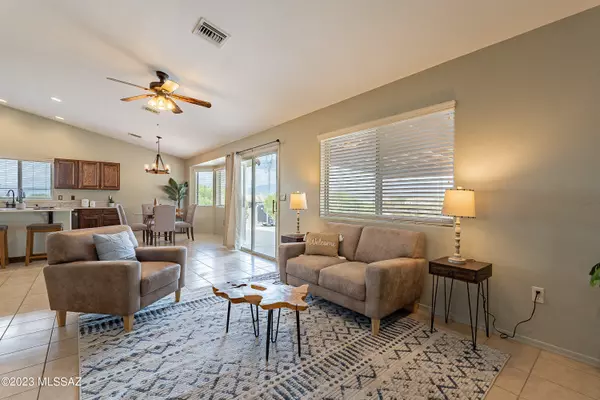For more information regarding the value of a property, please contact us for a free consultation.
12153 S Wild Rabbit Run Road Vail, AZ 85641
Want to know what your home might be worth? Contact us for a FREE valuation!
Our team is ready to help you sell your home for the highest possible price ASAP
Key Details
Sold Price $452,500
Property Type Single Family Home
Sub Type Single Family Residence
Listing Status Sold
Purchase Type For Sale
Square Footage 1,869 sqft
Price per Sqft $242
Subdivision Vail Vista Estates (1-58)
MLS Listing ID 22319248
Sold Date 06/20/24
Style Contemporary
Bedrooms 4
Full Baths 2
HOA Fees $30/mo
HOA Y/N Yes
Year Built 2006
Annual Tax Amount $2,877
Tax Year 2022
Lot Size 0.951 Acres
Acres 0.96
Property Description
Welcome to Vail Vista Estates! Quiet serenity and peaceful nature await you at this wonderful 4bd/2bath +den home on an acre lot. Magnificent views of the surrounding mountain ranges abound from all sides of the property making for a truly lovely home site. Modern upgrades are also seen throughout this standout home. The kitchen shows beautifully with hand stained white oak cabinetry, ''Desert Infinity'' Quartzite is breathtaking! New appliances and hammered copper sink looking out to more mountain views pull it all together! Another great feature is having 5 separate spaces. 4 private bedrooms and a bonus room for den or study and no wasted space makes it easy to fall in love. The primary suite offers real hardwood floors and custom fitted walk in closet. A/C unit by Daikin has Inverter
Location
State AZ
County Pima
Area Upper Southeast
Zoning Pima County - GR1
Rooms
Other Rooms Bonus Room
Guest Accommodations None
Dining Room Breakfast Nook
Kitchen Electric Range, Exhaust Fan, Garbage Disposal, Island, Lazy Susan, Microwave
Interior
Interior Features Bay Window, Cathedral Ceilings, Ceiling Fan(s), Dual Pane Windows, High Ceilings 9+, Split Bedroom Plan, Walk In Closet(s)
Hot Water Electric
Heating Heat Pump
Cooling Central Air
Flooring Ceramic Tile, Wood
Fireplaces Type None
Fireplace N
Laundry Dryer, Laundry Closet, Laundry Room, Washer
Exterior
Exterior Feature Native Plants
Garage Spaces 3.0
Fence None
Community Features None
Amenities Available None
View Mountains
Roof Type Tile
Accessibility None
Road Frontage Paved
Parking Type Space Available
Private Pool No
Building
Lot Description East/West Exposure, Subdivided
Story One
Sewer Septic
Level or Stories One
Schools
Elementary Schools Acacia
Middle Schools Old Vail
High Schools Cienega
School District Vail
Others
Senior Community No
Acceptable Financing Cash, Conventional, Submit
Horse Property No
Listing Terms Cash, Conventional, Submit
Special Listing Condition None
Read Less

Copyright 2024 MLS of Southern Arizona
Bought with Realty Executives Arizona Territory
GET MORE INFORMATION




