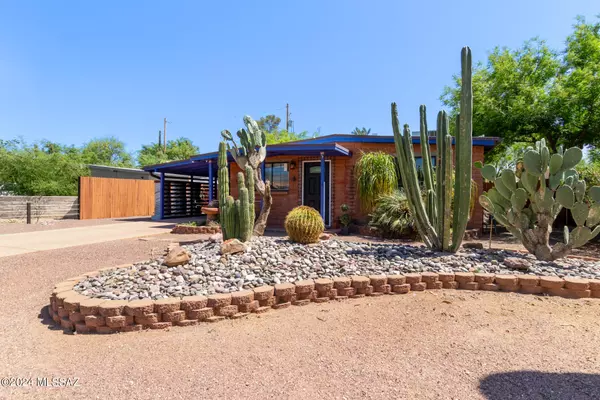For more information regarding the value of a property, please contact us for a free consultation.
4410 E Waverly Street Tucson, AZ 85712
Want to know what your home might be worth? Contact us for a FREE valuation!
Our team is ready to help you sell your home for the highest possible price ASAP
Key Details
Sold Price $311,000
Property Type Single Family Home
Sub Type Single Family Residence
Listing Status Sold
Purchase Type For Sale
Square Footage 950 sqft
Price per Sqft $327
Subdivision Paloma
MLS Listing ID 22411218
Sold Date 06/06/24
Style Ranch
Bedrooms 2
Full Baths 1
HOA Y/N No
Year Built 1957
Annual Tax Amount $1,151
Tax Year 2023
Lot Size 5,619 Sqft
Acres 0.13
Property Description
This lovely 2-bedroom 1 bathroom residence features a striking brick facade and low-maintenance desert landscaping. The great room room boasts vaulted ceilings, skylights for natural light, exposed wooden beams, a soothing palette, durable tile flooring and new ceiling fans. The kitchen is outfitted with wood shaker cabinets, new countertops, a stylish tile backsplash, and new stainless steel appliances. You'll also find a den perfect for an office or reading room. Venture outside to the backyard, completed with a covered patio, green house, a functional storage shed, and a warm firepit for evenings under the stars. Newer water heater, efficient central HVAC system, rainwater harvesting setup, double-insulated roofing, and other features.
Location
State AZ
County Pima
Area Central
Zoning Tucson - R2
Rooms
Other Rooms Den
Guest Accommodations None
Dining Room Dining Area
Kitchen Electric Range, Garbage Disposal, Refrigerator
Interior
Interior Features Ceiling Fan(s), Exposed Beams, Skylight(s), Vaulted Ceilings
Hot Water Electric
Heating Forced Air
Cooling Ceiling Fans, Central Air, Wall Unit(s)
Flooring Ceramic Tile
Fireplaces Type Firepit
Fireplace N
Laundry Dryer, Laundry Closet, Stacked Space, Washer
Exterior
Exterior Feature Green House, Rain Barrel/Cistern(s), Shed
Garage Attached Garage/Carport
Fence Wood
Pool None
Community Features Paved Street
Amenities Available None
View Residential
Roof Type Built-Up
Accessibility None
Road Frontage Paved
Parking Type None
Private Pool No
Building
Lot Description North/South Exposure, Subdivided
Story One
Sewer Connected
Water City
Level or Stories One
Schools
Elementary Schools Wright
Middle Schools Doolen
High Schools Catalina
School District Tusd
Others
Senior Community No
Acceptable Financing Cash, Conventional, FHA, VA
Horse Property No
Listing Terms Cash, Conventional, FHA, VA
Special Listing Condition None
Read Less

Copyright 2024 MLS of Southern Arizona
Bought with Long Realty Company
GET MORE INFORMATION




