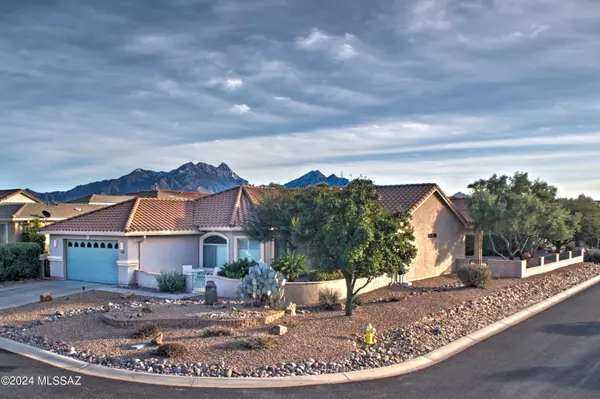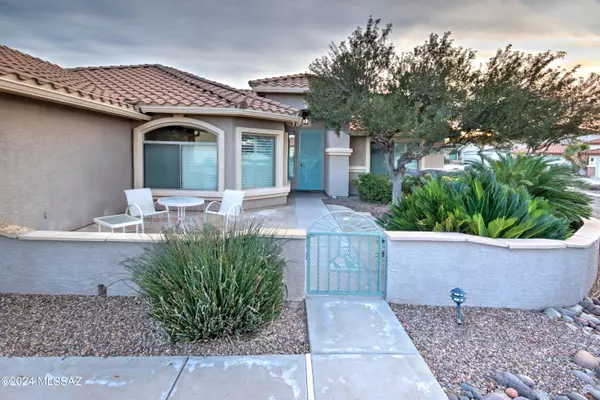For more information regarding the value of a property, please contact us for a free consultation.
2480 E Ensign Way Green Valley, AZ 85614
Want to know what your home might be worth? Contact us for a FREE valuation!
Our team is ready to help you sell your home for the highest possible price ASAP
Key Details
Sold Price $413,500
Property Type Single Family Home
Sub Type Single Family Residence
Listing Status Sold
Purchase Type For Sale
Square Footage 2,010 sqft
Price per Sqft $205
Subdivision Quail Creek Ii Unit 16
MLS Listing ID 22404181
Sold Date 04/24/24
Style Contemporary
Bedrooms 2
Full Baths 2
HOA Fees $240/mo
HOA Y/N Yes
Year Built 2004
Annual Tax Amount $2,947
Tax Year 2023
Lot Size 10,384 Sqft
Acres 0.29
Property Description
Your search is over! This impressive, much sought-after, expanded Laredomodel is what you have been looking for! Corner lot with tastefullandscaping, extended garage length, and a welcoming courtyard entry!Open great room floorplan with fireplace & bar, split bedrooms & den/officewith great built-ins! Freshly remodeled kitchen with granite countertops,breakfast bar, wine cooler, stainless steel appliances, central island & anexpanded dining area! The primary ensuite bedroom is spacious, with alovely bathroom & walk-in closet. The laundry room has a large sink,storage & a desk! The spacious outdoor living is perfect for entertaining!Large, covered patio with flagstone extending beautifully to show off theChimenea gas fireplace, built-in BBQ & bar! Plus have access to
Location
State AZ
County Pima
Community Quail Creek Cc
Area Green Valley Northeast
Zoning Green Valley - SR
Rooms
Other Rooms Den, Library, Office
Guest Accommodations None
Dining Room Breakfast Bar, Dining Area
Kitchen Desk, Electric Oven, Electric Range, Energy Star Qualified Dishwasher, Energy Star Qualified Refrigerator, Energy Star Qualified Stove, Exhaust Fan, Garbage Disposal, Island, Microwave, Wine Cooler
Interior
Interior Features Bay Window, Cathedral Ceilings, Ceiling Fan(s), Dual Pane Windows, Foyer, High Ceilings 9+, Plant Shelves, Split Bedroom Plan, Vaulted Ceilings, Walk In Closet(s)
Hot Water Natural Gas
Heating Forced Air, Natural Gas
Cooling Ceiling Fans, Central Air, Gas
Flooring Carpet, Ceramic Tile
Fireplaces Number 1
Fireplaces Type Bee Hive, Gas, Wood Burning
Fireplace N
Laundry Electric Dryer Hookup, Laundry Room, Sink
Exterior
Exterior Feature BBQ, BBQ-Built-In, Courtyard, Native Plants, See Remarks
Parking Features Attached Garage Cabinets, Attached Garage/Carport, Electric Door Opener, Extended Length
Garage Spaces 2.0
Fence Slump Block, View Fence, Wrought Iron
Pool None
Community Features Exercise Facilities, Gated, Golf, Paved Street, Pickleball, Pool, Putting Green, Rec Center, Spa, Tennis Courts
Amenities Available Clubhouse, Maintenance, Pickleball, Pool, Recreation Room, Security, Spa/Hot Tub, Tennis Courts
View None
Roof Type Tile
Accessibility Door Levers
Road Frontage Chip/Seal
Private Pool No
Building
Lot Description Corner Lot, North/South Exposure
Story One
Sewer Connected
Water Water Company
Level or Stories One
Schools
Elementary Schools Continental
Middle Schools Continental
High Schools Optional
School District Continental Elementary School District #39
Others
Senior Community Yes
Acceptable Financing Cash, Conventional, VA
Horse Property No
Listing Terms Cash, Conventional, VA
Special Listing Condition None
Read Less

Copyright 2025 MLS of Southern Arizona
Bought with Homesmart Advantage Group




