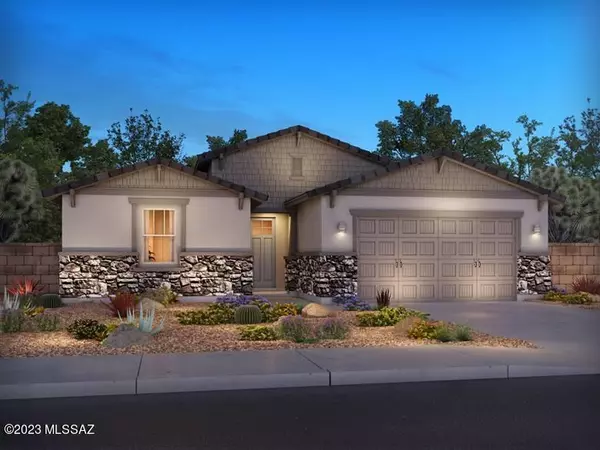For more information regarding the value of a property, please contact us for a free consultation.
11266 N Gemini Drive Oro Valley, AZ 85742
Want to know what your home might be worth? Contact us for a FREE valuation!
Our team is ready to help you sell your home for the highest possible price ASAP
Key Details
Sold Price $610,210
Property Type Single Family Home
Sub Type Single Family Residence
Listing Status Sold
Purchase Type For Sale
Square Footage 2,563 sqft
Price per Sqft $238
Subdivision Saguaros Viejos East Phase 2
MLS Listing ID 22320390
Sold Date 03/19/24
Style Contemporary
Bedrooms 4
Full Baths 3
HOA Fees $81/mo
HOA Y/N Yes
Year Built 2024
Tax Year 2022
Lot Size 7,260 Sqft
Acres 0.16
Property Description
Brand new, energy-efficient home available by Feb 2024! The kids will love having their own rooms in this four-bed sprawling open-concept ranch plan. This home is complete with our Classic White Design Collection, featuring light cabinets, Niagara Quartz countertops, and neutral gray interior paint. Corner Lot, East Facing Backyard, Gourmet Kitchen, Super Shower. Last chance to purchase at the Saguaros Viejos community in Oro Valley, Arizona. This gated community offers single-family homes featuring open-concept layouts, luxurious primary suites, and a lineup of timeless Design Collections to take the guesswork out of making your dream home a reality. We also build each home with innovative, energy-efficient features that cut down on utility bills so you can afford to do more living.
Location
State AZ
County Pima
Area Northwest
Zoning Oro Valley - R120
Rooms
Other Rooms Den
Guest Accommodations None
Dining Room Breakfast Bar, Breakfast Nook
Kitchen Dishwasher, Garbage Disposal, Gas Range, Island, Microwave
Interior
Interior Features Dual Pane Windows, Foyer, Split Bedroom Plan
Hot Water Natural Gas
Heating Heat Pump
Cooling Central Air
Flooring Carpet, Ceramic Tile
Fireplaces Type None
Fireplace N
Laundry Laundry Room
Exterior
Exterior Feature None
Garage Electric Door Opener
Garage Spaces 3.0
Fence Block
Pool None
Community Features Gated, Paved Street, Sidewalks, Walking Trail
Amenities Available Park
View Residential
Roof Type Tile
Accessibility Entry
Road Frontage Paved
Private Pool No
Building
Lot Description Subdivided
Story One
Sewer Connected
Water Water Company
Level or Stories One
Schools
Elementary Schools Wilson K-8
Middle Schools Wilson K-8
High Schools Ironwood Ridge
School District Amphitheater
Others
Senior Community No
Acceptable Financing Cash, Conventional, FHA
Horse Property No
Listing Terms Cash, Conventional, FHA
Special Listing Condition Public Report
Read Less

Copyright 2024 MLS of Southern Arizona
Bought with eXp Realty
GET MORE INFORMATION




