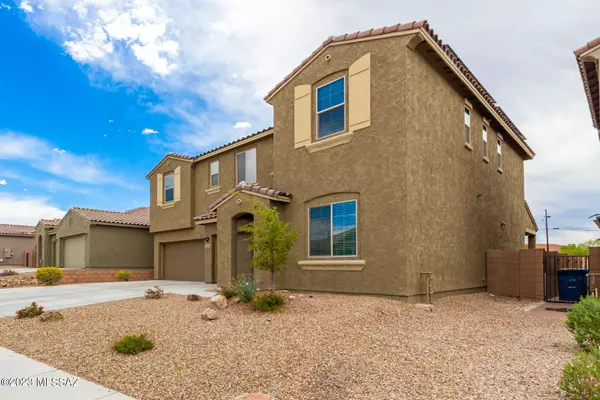For more information regarding the value of a property, please contact us for a free consultation.
5929 W Indian Shadow Drive Tucson, AZ 85742
Want to know what your home might be worth? Contact us for a FREE valuation!
Our team is ready to help you sell your home for the highest possible price ASAP
Key Details
Sold Price $629,000
Property Type Single Family Home
Sub Type Single Family Residence
Listing Status Sold
Purchase Type For Sale
Square Footage 3,305 sqft
Price per Sqft $190
Subdivision Desert Oasis At Twin Peaks
MLS Listing ID 22400182
Sold Date 03/04/24
Style Modern,Southwestern
Bedrooms 4
Full Baths 3
Half Baths 1
HOA Fees $35/mo
HOA Y/N Yes
Year Built 2020
Annual Tax Amount $5,318
Tax Year 2023
Lot Size 7,405 Sqft
Acres 0.17
Property Description
Beautiful, newer, energy efficient home built in 2020 conveniently located in Desert Oasis at Twin Peaks on a large lot with no houses behind, on a cul-de-sac and so much living space. Close to I-10, Premium Outlet Mall, Shopping, Restaurants, Golf, Dove Mountain and more! Gourmet kitchen with huge center island, quartz counter tops, large walk-in pantry, eat-in area. Downstairs primary suite with upgraded full walk in shower and niche, and two walk in closets. Three additional bedrooms and loft upstairs. Two large extra rooms downstairs great for an office, studio or den. Many upgrades including a tankless water heater, whole house surge protection, garage fully insulated, utility sink in garage, upgraded carpet padding and solar panels. A must see!
Location
State AZ
County Pima
Area Northwest
Zoning Oro Valley - R1144
Rooms
Other Rooms Loft, Office
Guest Accommodations None
Dining Room Dining Area
Kitchen Dishwasher, Freezer, Garbage Disposal, Gas Cooktop, Island, Microwave, Refrigerator, Reverse Osmosis
Interior
Interior Features Cathedral Ceilings, Ceiling Fan(s), Dual Pane Windows, Foyer, High Ceilings 9+, Primary Downstairs, Walk In Closet(s), Whl Hse Air Filt Sys
Hot Water Tankless Water Htr
Heating Forced Air
Cooling Ceiling Fans, Central Air, Dual, Humidity Control
Flooring Carpet, Ceramic Tile
Fireplaces Type None
Fireplace Y
Laundry Dryer, Gas Dryer Hookup, Laundry Room, Washer
Exterior
Garage Attached Garage/Carport, Electric Door Opener
Garage Spaces 3.0
Fence Block
Pool None
Community Features Park
View Mountains
Roof Type Tile
Accessibility None
Road Frontage Paved
Private Pool No
Building
Lot Description Cul-De-Sac, North/South Exposure
Story Two
Sewer Connected
Water City
Level or Stories Two
Schools
Elementary Schools Degrazia
Middle Schools Tortolita
High Schools Mountain View
School District Marana
Others
Senior Community No
Acceptable Financing Assumption, Cash, Conventional, VA
Horse Property No
Listing Terms Assumption, Cash, Conventional, VA
Special Listing Condition None
Read Less

Copyright 2024 MLS of Southern Arizona
Bought with Keller Williams Southern Arizona
GET MORE INFORMATION




