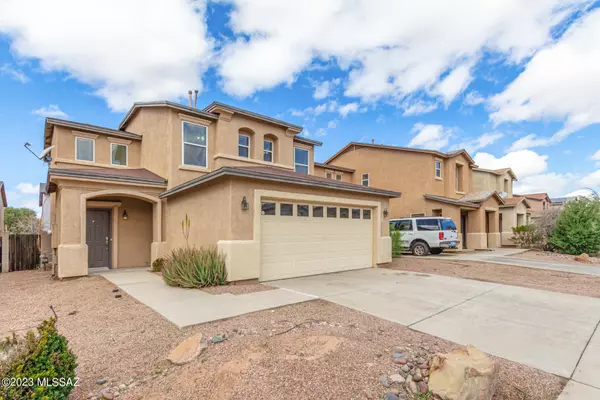For more information regarding the value of a property, please contact us for a free consultation.
6804 S Aquiline Drive Tucson, AZ 85756
Want to know what your home might be worth? Contact us for a FREE valuation!
Our team is ready to help you sell your home for the highest possible price ASAP
Key Details
Sold Price $300,000
Property Type Single Family Home
Sub Type Single Family Residence
Listing Status Sold
Purchase Type For Sale
Square Footage 1,627 sqft
Price per Sqft $184
Subdivision Julian Ranch West (1-369)
MLS Listing ID 22304302
Sold Date 05/18/23
Style Contemporary
Bedrooms 3
Full Baths 2
Half Baths 1
HOA Fees $75/mo
HOA Y/N Yes
Year Built 2006
Annual Tax Amount $1,228
Tax Year 2022
Lot Size 3,485 Sqft
Acres 0.08
Property Sub-Type Single Family Residence
Property Description
Move in ready with extended 2-car Gargage! This charming two-story home is in Julia Ranch West subdivision with easy access to I-10 & walking distance from ''The Loop'' running/bicycle path! Enter to discover a neutral tile floor, trending palette, a welcoming foyer, and a bright and airy living/dining room. Cooking is a delight in this impeccable kitchen showcasing ample wood cabinets, SS appliances, bright lights, a pantry, and a breakfast bar. Have a good night's sleep in this cozy primary suite boasting a bathroom with dual sink & a walk-in closet. All bedrooms are provided with neutral color carpets. The lovely backyard is perfect for relaxing while sipping your favorite morning cup of coffee under the covered patio. Don't miss this chance to become part of this nice neighborhood!
Location
State AZ
County Pima
Area South
Zoning Tucson - R1
Rooms
Other Rooms None
Guest Accommodations None
Dining Room Breakfast Bar, Dining Area
Kitchen Convection Oven, Dishwasher, Garbage Disposal, Gas Range, Microwave
Interior
Interior Features Ceiling Fan(s), Dual Pane Windows, Foyer, Walk In Closet(s)
Hot Water Natural Gas
Heating Forced Air, Natural Gas
Cooling Central Air
Flooring Carpet, Ceramic Tile
Fireplaces Type None
Fireplace Y
Laundry Electric Dryer Hookup, Laundry Room
Exterior
Parking Features Attached Garage/Carport, Electric Door Opener, Extended Length
Garage Spaces 2.0
Fence Block
Pool None
Community Features Jogging/Bike Path, Paved Street, Sidewalks
Amenities Available Maintenance
View Residential, Sunset
Roof Type Shingle
Accessibility None
Road Frontage Paved
Private Pool No
Building
Lot Description Previously Developed, Subdivided
Story Two
Sewer Connected
Water City
Level or Stories Two
Schools
Elementary Schools Craycroft
Middle Schools Lauffer
High Schools Desert View
School District Sunnyside
Others
Senior Community No
Acceptable Financing Cash, Conventional, FHA, VA
Horse Property No
Listing Terms Cash, Conventional, FHA, VA
Special Listing Condition None
Read Less

Copyright 2025 MLS of Southern Arizona
Bought with Tierra Antigua Realty




