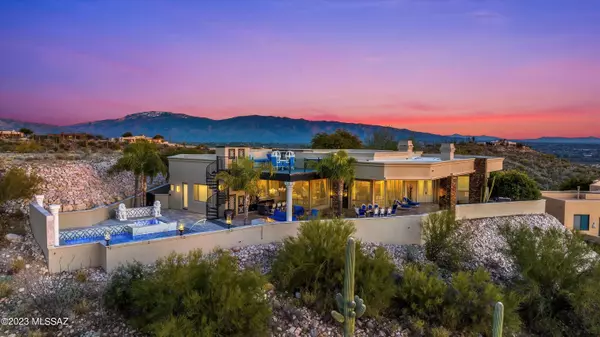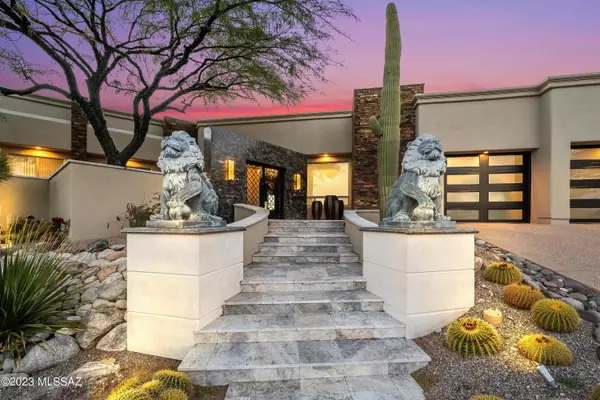For more information regarding the value of a property, please contact us for a free consultation.
4175 N Black Rock Drive Tucson, AZ 85750
Want to know what your home might be worth? Contact us for a FREE valuation!
Our team is ready to help you sell your home for the highest possible price ASAP
Key Details
Sold Price $2,200,000
Property Type Single Family Home
Sub Type Single Family Residence
Listing Status Sold
Purchase Type For Sale
Square Footage 4,409 sqft
Price per Sqft $498
Subdivision Sabino Mountain (1-290)
MLS Listing ID 22302772
Sold Date 04/14/23
Style Contemporary,Tuscan
Bedrooms 4
Full Baths 4
HOA Y/N Yes
Year Built 2007
Annual Tax Amount $10,860
Tax Year 2022
Lot Size 0.704 Acres
Acres 0.7
Property Sub-Type Single Family Residence
Property Description
Home Tour Winner! Lions' Lair A Stunning Hilltop Retreat with Breathtaking Views in Prestigious Gated Sabino Mountain. Masterfully Designed Tuscan Style Single Story. Elegant Gated Courtyard & Wrought Iron Doors. Exquisite Great Room with High Ceilings, Fireplace, Walls of Windows, Travertine Floors & Gourmet Wet Bar. Chef's Kitchen Showcases Large Granite Island & High-End Appliances. Magnificent Owner's Retreat with Marble Floors, Fireplace, Sensational Shower & Huge Luxurious Walk-in Closet. Fabulous Full Length Back Patio, Outdoor Kitchen, Fireplace, Pool, Spa, Waterfall & Upper Viewing Deck. Convenient Foothills Location minutes from World-Class Resorts, Schools, Restaurants & Shopping. Offered Fully Furnished. See Upgrade List, 3D Tour, Floor Plan & Video. Indulge in Complete Luxury
Location
State AZ
County Pima
Area North
Zoning Pima County - CR1
Rooms
Other Rooms None
Guest Accommodations None
Dining Room Breakfast Bar, Breakfast Nook, Dining Area
Kitchen Exhaust Fan, Garbage Disposal, Gas Range, Island, Microwave, Prep Sink, Refrigerator, Reverse Osmosis, Warming Drawer, Water Purifier
Interior
Interior Features Dual Pane Windows, Foyer, Furnished, High Ceilings 9+, Skylight(s), Skylights, Split Bedroom Plan, Storage, Walk In Closet(s), Water Purifier, Water Softener, Wet Bar
Hot Water Natural Gas
Heating Natural Gas, Zoned
Cooling Central Air, Dual, Zoned
Flooring Carpet, Stone
Fireplaces Number 2
Fireplaces Type Gas
Fireplace N
Laundry Dryer, Laundry Room, Sink, Washer
Exterior
Exterior Feature BBQ-Built-In, Courtyard, Fountain, Outdoor Kitchen, Plantation Shutters, Solar Screens
Parking Features Attached Garage/Carport, Electric Door Opener, Electric Vehicle Charging Station(s), Extended Length, Separate Storage Area
Garage Spaces 3.0
Fence Stucco Finish
Pool Heated
Community Features Gated, Pool, Rec Center, Spa
Amenities Available Clubhouse, Pool, Spa/Hot Tub
View City, Mountains, Panoramic, Sunrise, Sunset
Roof Type Built-Up - Reflect
Accessibility Level
Road Frontage Paved
Private Pool Yes
Building
Lot Description Borders Common Area, Elevated Lot, Hillside Lot, Subdivided
Story One
Sewer Connected
Water City
Level or Stories One
Schools
Elementary Schools Fruchthendler
Middle Schools Magee
High Schools Sabino
School District Tusd
Others
Senior Community No
Acceptable Financing Cash, Conventional
Horse Property No
Listing Terms Cash, Conventional
Special Listing Condition None
Read Less

Copyright 2025 MLS of Southern Arizona
Bought with Non-Member Office




