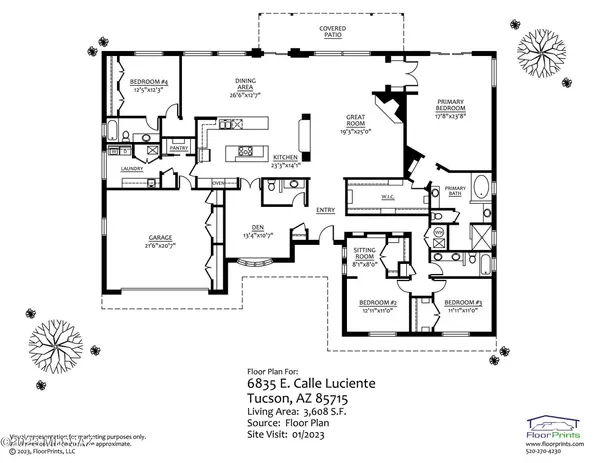For more information regarding the value of a property, please contact us for a free consultation.
6835 E Calle Luciente Tucson, AZ 85715
Want to know what your home might be worth? Contact us for a FREE valuation!
Our team is ready to help you sell your home for the highest possible price ASAP
Key Details
Sold Price $972,500
Property Type Single Family Home
Sub Type Single Family Residence
Listing Status Sold
Purchase Type For Sale
Square Footage 3,454 sqft
Price per Sqft $281
Subdivision Sunset North Resub
MLS Listing ID 22300399
Sold Date 03/06/23
Style Ranch
Bedrooms 4
Full Baths 3
Half Baths 1
HOA Y/N Yes
Year Built 1979
Annual Tax Amount $7,597
Tax Year 2021
Lot Size 0.470 Acres
Acres 0.47
Property Description
Drive home to your beautiful, private cul-de-sac, home that opens to high, exposed beamed ceilings and open floor plan with Travertine-Stone tile throughout. Gourmet kitchen with granite counter tops, dual sinks, SS appliances, custom cabinets, 2 wall ovens, pantry, and breakfast bar, to list just a few. Upgraded triple pane-windows showcasing pool, spa, covered patio and garden, with custom BBQ and fire-pit. The master suite bathroom has a separate shower and bathtub, double sink vanities and huge walk-in closet. All bedrooms are spacious with lots of closet space. This home is minutes from restaurants, shopping center, TMC and more. Tucson Country Club lifestyle is perfect for the avid golfer or bicyclist.
Location
State AZ
County Pima
Community Tucson C. C.
Area Northeast
Zoning Pima County - CR2
Rooms
Guest Accommodations None
Dining Room Breakfast Bar, Formal Dining Room
Kitchen Dishwasher, Garbage Disposal, Island, Refrigerator, Water Purifier
Interior
Interior Features Cathedral Ceilings, Central Vacuum, Dual Pane Windows, Skylights, Storage, Walk In Closet(s)
Hot Water Natural Gas
Heating Electric, Forced Air
Cooling Zoned
Flooring Stone
Fireplaces Number 1
Fireplaces Type See Remarks, Wood Burning
Fireplace N
Laundry Laundry Room
Exterior
Exterior Feature None
Garage Attached Garage/Carport
Garage Spaces 2.0
Fence Block
Pool Salt Water
Community Features Exercise Facilities, Gated, Paved Street, Pool, Rec Center, Spa, Tennis Courts
View None
Roof Type Shingle
Accessibility Level
Road Frontage Paved
Parking Type None
Private Pool Yes
Building
Lot Description Cul-De-Sac
Story One
Sewer Connected
Water City
Level or Stories One
Schools
Elementary Schools Bloom
Middle Schools Booth-Fickett Math/Science Magnet
High Schools Sabino
School District Tusd
Others
Senior Community No
Acceptable Financing Cash, Conventional, FHA, VA
Horse Property No
Listing Terms Cash, Conventional, FHA, VA
Special Listing Condition None
Read Less

Copyright 2024 MLS of Southern Arizona
Bought with Long Realty Company
GET MORE INFORMATION




