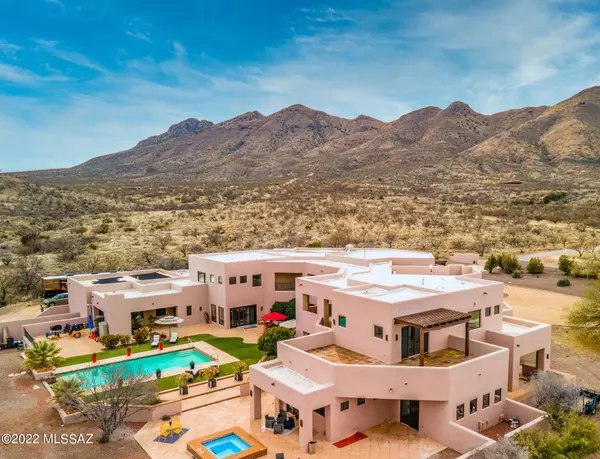For more information regarding the value of a property, please contact us for a free consultation.
1177 Morning Star Drive Tubac, AZ 85646
Want to know what your home might be worth? Contact us for a FREE valuation!
Our team is ready to help you sell your home for the highest possible price ASAP
Key Details
Sold Price $1,560,000
Property Type Single Family Home
Sub Type Single Family Residence
Listing Status Sold
Purchase Type For Sale
Square Footage 12,808 sqft
Price per Sqft $121
Subdivision Morning Star Ranch
MLS Listing ID 22203974
Sold Date 01/31/23
Style Contemporary
Bedrooms 4
Full Baths 7
HOA Fees $412/mo
HOA Y/N Yes
Year Built 2000
Annual Tax Amount $21,104
Tax Year 2021
Lot Size 73.420 Acres
Acres 73.0
Property Description
This custom-built home offers 12,800 square feet of luxury living on 72 acres (2 separate, contiguous, 36-acre parcels, allowing a second building site, if desired), four-bedroom suites, and seven bathrooms. Rastra block construction and commercial grade finishes ensure incomparable quality, insulation, and strength. This resort-style home is minutes from the arts community of Tubac with its championship golf course, excellent dining, and social gatherings. Stunning panoramic views of the San Cayetano and Santa Rita mountains are visible from every window, deck, and patio. You choose your activity - hiking, biking, horseback riding, world class bird watching, reading, entertaining, or simply relax in the saltwater swimming pool (new automatic cover), or oversized hot tub. The Outdoor
Location
State AZ
County Santa Cruz
Area Scc-Tubac East
Zoning Tubac - CALL
Rooms
Other Rooms Library, Media, Office
Guest Accommodations Quarters
Dining Room Breakfast Bar, Formal Dining Room
Kitchen Dishwasher, Electric Oven, Garbage Disposal, Gas Cooktop, Island, Lazy Susan, Microwave, Prep Sink, Refrigerator, Warming Drawer, Wet Bar, Wine Cooler
Interior
Interior Features Cathedral Ceilings, Ceiling Fan(s), Exposed Beams, Foyer, High Ceilings 9+, Skylight(s), Skylights, Walk In Closet(s), Wet Bar
Hot Water Propane
Cooling Central Air
Flooring Carpet, Ceramic Tile, Stone, Wood
Fireplaces Number 2
Fireplaces Type Bee Hive, Gas, Wood Burning
Fireplace Y
Laundry Laundry Room, Sink, Storage
Exterior
Exterior Feature BBQ, Courtyard, Native Plants, Outdoor Kitchen
Garage Attached Garage Cabinets, Utility Sink
Garage Spaces 2.0
Fence Barbed Wire, Block
Pool Heated, Infinity, Salt Water, Solar Cover
Community Features Horses Allowed
View Desert, Mountains, Panoramic, Sunrise, Sunset
Roof Type Built-Up
Accessibility Wide Doorways, Wide Hallways
Road Frontage Chip/Seal
Parking Type Full Hookup
Private Pool Yes
Building
Lot Description Adjacent to Wash, East/West Exposure, North/South Exposure
Story Two
Sewer Septic
Water Private Well
Level or Stories Two
Schools
Elementary Schools Patagonia Elementary School
Middle Schools Patagonia Elementary School
High Schools Patagonia Union High School
School District Patagonia Public Schools
Others
Senior Community No
Acceptable Financing Cash, Conventional
Horse Property Yes - By Zoning
Listing Terms Cash, Conventional
Special Listing Condition None
Read Less

Copyright 2024 MLS of Southern Arizona
Bought with Coldwell Banker Realty
GET MORE INFORMATION




