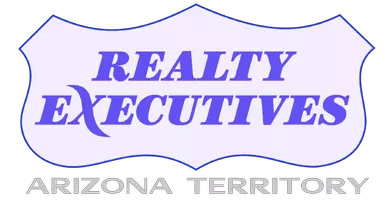$397,730
$397,730
For more information regarding the value of a property, please contact us for a free consultation.
2 Beds
2 Baths
2,113 SqFt
SOLD DATE : 08/06/2020
Key Details
Sold Price $397,730
Property Type Townhouse
Sub Type Townhouse
Listing Status Sold
Purchase Type For Sale
Square Footage 2,113 sqft
Price per Sqft $188
Subdivision Rancho Vistoso Parcel 5F Sq20170690715
MLS Listing ID 22014399
Sold Date 08/06/20
Style Contemporary
Bedrooms 2
Full Baths 2
HOA Fees $165/mo
HOA Y/N Yes
Year Built 2018
Annual Tax Amount $1,301
Tax Year 2019
Lot Size 5,009 Sqft
Acres 0.12
Property Sub-Type Townhouse
Property Description
Sonoran Skyline townhome MOVE-IN READY!! This charming two-bedroom, end-unit, townhome has spacious greatroom/kitchen & dining area. Sliding glass doors @ dining area & great room bring in lots of natural lighting. Split two-bedroom plan also includes den with double french doors. Kitchen features Tahoe maple cabinets with Ember glaze, extended granite island with dishwasher & sink, Whirlpool stainless steel gas range & walk-in pantry. Master suite includes huge walk-in closet, linen closet, dual sinks & walk-in shower. Additional upgrades include gas BBQ stub-out, 8' interior doors thru out, & two-tone paint, laundry cabinet & more!
Location
State AZ
County Pima
Community Rancho Vistoso
Area Northwest
Zoning Oro Valley - PAD
Rooms
Other Rooms Den
Guest Accommodations None
Dining Room Breakfast Bar, Great Room
Kitchen Dishwasher, Garbage Disposal, Gas Range, Island
Interior
Interior Features ENERGY STAR Qualified Windows, Low Emissivity Windows, Split Bedroom Plan, Walk In Closet(s)
Hot Water Natural Gas
Heating Forced Air, Natural Gas
Cooling Central Air
Flooring Carpet
Fireplaces Type None
Fireplace N
Exterior
Exterior Feature None
Parking Features Electric Door Opener
Garage Spaces 2.0
Fence Block
Community Features Gated, Pool, Sidewalks, Spa
View None
Roof Type Tile
Accessibility None
Road Frontage Paved
Private Pool No
Building
Lot Description Subdivided
Story One
Sewer Connected
Water Water Company
Level or Stories One
Schools
Elementary Schools Painted Sky
Middle Schools Coronado K-8
High Schools Ironwood Ridge
School District Amphitheater
Others
Senior Community No
Acceptable Financing Cash, Conventional, FHA
Horse Property No
Listing Terms Cash, Conventional, FHA
Special Listing Condition None
Read Less Info
Want to know what your home might be worth? Contact us for a FREE valuation!
Our team is ready to help you sell your home for the highest possible price ASAP

Copyright 2025 MLS of Southern Arizona
Bought with Oliver Realty, LLC








