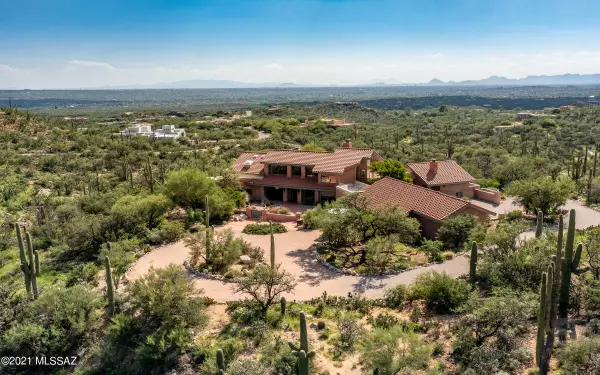For more information regarding the value of a property, please contact us for a free consultation.
3560 N Outpost Road Tucson, AZ 85749
Want to know what your home might be worth? Contact us for a FREE valuation!
Our team is ready to help you sell your home for the highest possible price ASAP
Key Details
Sold Price $1,150,000
Property Type Single Family Home
Sub Type Single Family Residence
Listing Status Sold
Purchase Type For Sale
Square Footage 4,147 sqft
Price per Sqft $277
Subdivision Redington Ranch (1-67)
MLS Listing ID 22120768
Sold Date 09/21/21
Style Spanish Mission
Bedrooms 3
Full Baths 3
Half Baths 2
HOA Fees $187/mo
HOA Y/N Yes
Year Built 1984
Annual Tax Amount $8,495
Tax Year 2020
Lot Size 2.524 Acres
Acres 2.52
Property Sub-Type Single Family Residence
Property Description
This custom home masterpiece is perfectly sited on 2.5 acres, on a high elevation lot with spectacular panoramic canyon & city views. It borders the Coronado National Forest and is adjacent to a wonderland of swooping canyons, thrilling peaks & ridges, and Saguaro studded hillsides. Enter through a gated driveway leading to two separate parking areas: garage parking & a circular driveway for guest parking. Home includes 4147sf of total living space, including a 541sf casita! The majority of home (94.3% of sf) is ground level and is classified by Pima County as a one story home. Enjoy stargazing, city lights, or the canyon's treasures from your very own upstairs bonus room and view-deck! This home was masterfully designed to allow the indoor & outdoor spaces to blend: the saltillo tile and
Location
State AZ
County Pima
Area Northeast
Zoning Pima County - SR
Rooms
Other Rooms Bonus Room, Den, Exercise Room, Office, Workshop
Guest Accommodations Quarters
Dining Room Dining Area, Formal Dining Room
Kitchen Convection Oven, Desk, Dishwasher, Electric Oven, Exhaust Fan, Garbage Disposal, Induction Cooktop, Island, Refrigerator, Wet Bar, Wine Cooler
Interior
Interior Features Cathedral Ceilings, Dual Pane Windows, Entertainment Center Built-In, Exposed Beams, Garden Window, High Ceilings 9+, Low Emissivity Windows, Skylight(s), Storage, Walk In Closet(s), Wet Bar, Wine Cellar, Workshop
Hot Water Electric, Instant Hot Water
Heating Electric, Forced Air, Heat Pump, Radiant Floor, Zoned
Cooling Central Air, Heat Pump, Zoned
Flooring Carpet
Fireplaces Number 3
Fireplaces Type Insert, Wood Burning
Fireplace Y
Laundry Laundry Room, Sink
Exterior
Exterior Feature Courtyard, Fountain, Waterfall/Pond, Workshop
Parking Features Attached Garage/Carport, Electric Door Opener, Extended Length, Separate Storage Area, Utility Sink
Garage Spaces 3.0
Fence Slump Block, Wrought Iron
Pool Heated, Salt Water
Community Features Gated, Horse Facilities, Paved Street, Pool, Tennis Courts
Amenities Available Clubhouse, Pool, Tennis Courts
View City, Desert, Mountains, Panoramic, Sunset
Roof Type Tile
Accessibility Wide Hallways
Road Frontage Paved
Lot Frontage 541.0
Private Pool Yes
Building
Lot Description Adjacent to Wash, Cul-De-Sac, East/West Exposure, Elevated Lot, Hillside Lot
Story One
Sewer Septic
Water City
Level or Stories One
Schools
Elementary Schools Tanque Verde
Middle Schools Emily Gray
High Schools Tanque Verde
School District Tanque Verde
Others
Senior Community No
Acceptable Financing Cash, Conventional, FHA, VA
Horse Property No
Listing Terms Cash, Conventional, FHA, VA
Special Listing Condition None
Read Less

Copyright 2025 MLS of Southern Arizona
Bought with Long Realty Company




