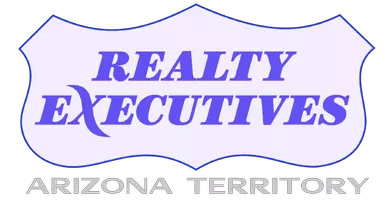$311,000
$300,000
3.7%For more information regarding the value of a property, please contact us for a free consultation.
3 Beds
2 Baths
1,344 SqFt
SOLD DATE : 07/14/2022
Key Details
Sold Price $311,000
Property Type Single Family Home
Sub Type Single Family Residence
Listing Status Sold
Purchase Type For Sale
Square Footage 1,344 sqft
Price per Sqft $231
Subdivision Avondale
MLS Listing ID 22215686
Sold Date 07/14/22
Style Ranch
Bedrooms 3
Full Baths 2
HOA Y/N No
Year Built 1953
Annual Tax Amount $1,365
Tax Year 2021
Lot Size 8,451 Sqft
Acres 0.19
Property Sub-Type Single Family Residence
Property Description
Talk about Charm and Privacy! This Centrally located abode is waiting for it's new owner. It has been lovingly cared for over the years and includes an upgraded kitchen with granite counters, upgraded bathrooms, Beautiful Saltillo floors that really show off that Tucson charm. Split bedroom floorplan is a wonderful compliment to the floorplan. Almost all windows are dual pane. Per owner roof is 6-7 years old & recently coated. HVAC new in 2019. All new interior plumbing. Plant your garden in the Garden beds. Enjoy afternoons on your covered patio. Detached bonus room has heating/cooling + hot/cold water to it. So many options here! HUGE yards, both front and back fully fenced with large double gate off driveway leading to backyard. A true must see! Schedule your appointment to see today!
Location
State AZ
County Pima
Area Central
Zoning Tucson - R1
Rooms
Other Rooms Bonus Room, Rec Room, Studio
Dining Room Dining Area
Kitchen Dishwasher, Gas Cooktop, Gas Range
Interior
Interior Features Ceiling Fan(s), Dual Pane Windows, Split Bedroom Plan, Walk In Closet(s)
Hot Water Natural Gas
Heating Gas Pac
Cooling Central Air, Mini-Split
Flooring Ceramic Tile, Laminate, Mexican Tile
Fireplaces Type None
Fireplace Y
Laundry Dryer, Laundry Closet, Washer
Exterior
Exterior Feature Native Plants, Shed
Parking Features Attached Garage/Carport
Fence Block, Wood
Pool None
Community Features Sidewalks
View Mountains
Roof Type Built-Up - Reflect
Accessibility None
Road Frontage Paved
Private Pool No
Building
Lot Description Corner Lot
Story One
Sewer Connected
Water City
Level or Stories One
Schools
Elementary Schools Whitmore
Middle Schools Doolen
High Schools Catalina
School District Tusd
Others
Senior Community No
Acceptable Financing Cash, Conventional, FHA, VA
Horse Property No
Listing Terms Cash, Conventional, FHA, VA
Special Listing Condition None
Read Less Info
Want to know what your home might be worth? Contact us for a FREE valuation!
Our team is ready to help you sell your home for the highest possible price ASAP

Copyright 2025 MLS of Southern Arizona
Bought with Long Realty Company







