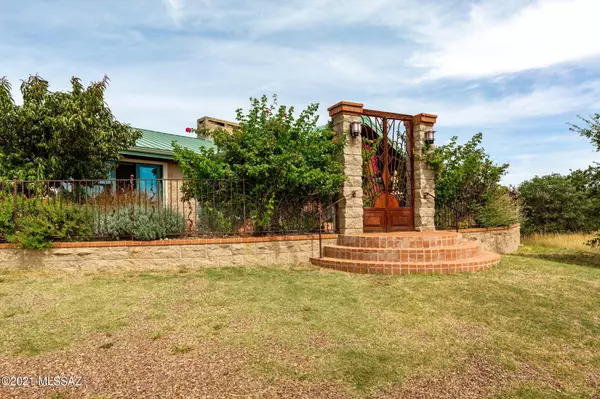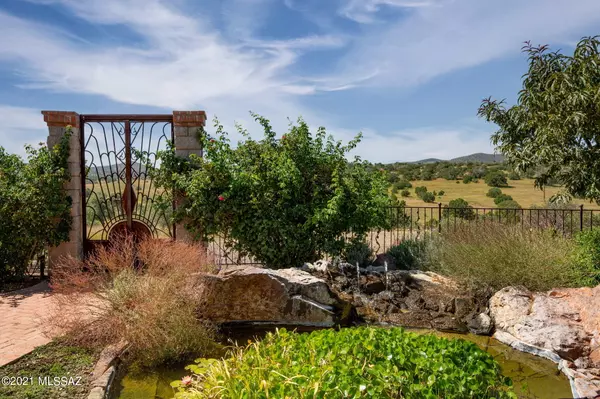For more information regarding the value of a property, please contact us for a free consultation.
1 Sherwood Forest Lane Sonoita, AZ 85637
Want to know what your home might be worth? Contact us for a FREE valuation!
Our team is ready to help you sell your home for the highest possible price ASAP
Key Details
Sold Price $1,990,000
Property Type Single Family Home
Sub Type Single Family Residence
Listing Status Sold
Purchase Type For Sale
Square Footage 7,922 sqft
Price per Sqft $251
MLS Listing ID 22128319
Sold Date 03/01/22
Style Contemporary
Bedrooms 4
Full Baths 4
Half Baths 2
HOA Y/N No
Year Built 2006
Annual Tax Amount $13,991
Tax Year 2020
Lot Size 20.000 Acres
Acres 20.0
Property Sub-Type Single Family Residence
Property Description
In the heart of Arizona, wine country awaits a mystical place: 1 Sherwood Forest Lane. This extraordinary 20 acres estate in the rolling Canelo Hills nestled among the Oaks, Junipers and Manzanita and surrounded by the Catalinas, Rincons, Santa Ritas, Huachucas, Whetstones and Mustang mountain ranges offer panoramic views. A secluded sanctuaryof peace and tranquility. This Labor of love by builder/architect Frank Wicks surrounded by National Forest and the Babacomari land grant offering extraordinary privacy. Enter through iron gates to a fenced courtyard that includes a fish pond filled with aquatic plants and a fountain. The impressive grapevine motif metal and glass door that hint at the quality and craftmanships throughout the home.
Location
State AZ
County Santa Cruz
Area Scc-Sonoita
Zoning SCC - GR
Rooms
Other Rooms Arizona Room, Library, Media, Office, Storage
Dining Room Breakfast Bar, Breakfast Nook, Formal Dining Room
Kitchen Dishwasher, Exhaust Fan, Freezer, Garbage Disposal, Gas Range, Microwave, Prep Sink, Refrigerator, Reverse Osmosis, Warming Drawer, Wet Bar
Interior
Interior Features Bay Window, Ceiling Fan(s), Central Vacuum, Dual Pane Windows, Entertainment Center Built-In, ENERGY STAR Qualified Windows, Foyer, High Ceilings 9+, Low Emissivity Windows, Plant Shelves, Split Bedroom Plan, Storage, Triple Pane Windows, Vaulted Ceilings, Walk In Closet(s), Wet Bar, Wine Cellar, Workshop
Hot Water Propane, Recirculating Pump
Heating Forced Air, Zoned
Cooling Attic Fan, Ceiling Fans, Ceiling Fans Pre-Wired, Zoned
Flooring Bamboo, Carpet, Stone, Wood
Fireplaces Number 5
Fireplaces Type Gas, See Through, Wood Burning, Wood Burning Stove
Fireplace Y
Laundry Dryer, Gas Dryer Hookup, Laundry Room, Washer
Exterior
Exterior Feature BBQ-Built-In, Courtyard, Dog Run, Fountain, Gray Water System, Waterfall/Pond, Workshop
Parking Features Electric Door Opener, Extended Length, Over Height Garage, Separate Storage Area, Tandem Garage
Garage Spaces 4.0
Fence Barbed Wire, Masonry, Wrought Iron
Pool None
Community Features Gated, Horses Allowed
View Mountains, Panoramic, Sunrise, Sunset, Wooded
Roof Type Metal
Accessibility Door Levers, Wide Doorways, Wide Hallways
Road Frontage Gravel
Lot Frontage 2266.0
Private Pool No
Building
Lot Description East/West Exposure, Elevated Lot, North/South Exposure
Story Multi/Split
Sewer Septic
Water Pvt Well (Registered)
Level or Stories Multi/Split
Schools
Elementary Schools Other
Middle Schools Other
High Schools Other
School District Other
Others
Senior Community No
Acceptable Financing Cash, Conventional, Submit, USDA, VA
Horse Property Yes - By Zoning
Listing Terms Cash, Conventional, Submit, USDA, VA
Special Listing Condition None
Read Less

Copyright 2025 MLS of Southern Arizona
Bought with Non-Member Office




