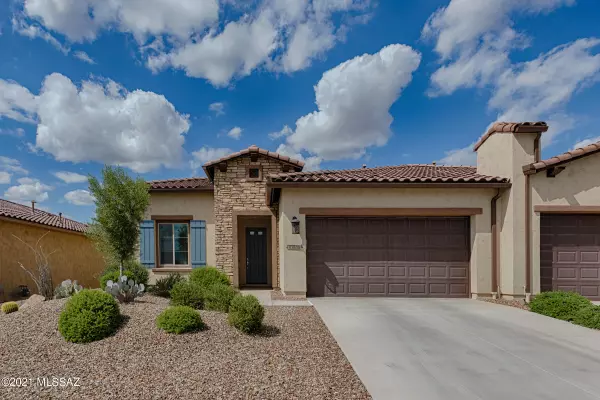For more information regarding the value of a property, please contact us for a free consultation.
61046 E Flint Drive Oracle, AZ 85623
Want to know what your home might be worth? Contact us for a FREE valuation!
Our team is ready to help you sell your home for the highest possible price ASAP
Key Details
Sold Price $395,000
Property Type Townhouse
Sub Type Townhouse
Listing Status Sold
Purchase Type For Sale
Square Footage 1,404 sqft
Price per Sqft $281
MLS Listing ID 22124837
Sold Date 12/08/21
Style Contemporary
Bedrooms 2
Full Baths 2
HOA Fees $386/mo
HOA Y/N Yes
Year Built 2019
Annual Tax Amount $3,413
Tax Year 2021
Lot Size 9,416 Sqft
Acres 0.22
Property Sub-Type Townhouse
Property Description
This potentially turn-key Ora Model in the Courtyard Villa Series has 2- Bedrooms; 2 Bathrooms; Dining Area; Grand Kitchen Island; Walk-In Pantry; Generous Walk-in Closet in Master Suite; Master Bath 42'' X 60'' Shower w/Built-in Seat; Separate Laundry Room; 236 sq. ft. Covered Outdoor Living Space; Deep 2- Car Garage; 9' & 10' ceilings; and Enclosed 208 sq. ft. Courtyard w/Gate. This Villa has many desirable upgrades that have been added including kitchen with upgraded cabinets, decorative backsplash, custom pendant lights, breakfast bar and pantry closet. The master bath has upgraded quartz countertops, shower with built-in seat, custom tiling, and high-end shower doors. The secondary bath has upgraded quartz countertops and custom tiling. Other luxurious items include upgraded flooring
Location
State AZ
County Pinal
Area Upper Northwest
Zoning Oracle - CR5
Rooms
Other Rooms None
Guest Accommodations None
Dining Room Dining Area
Kitchen Dishwasher, Electric Oven, Exhaust Fan, Gas Cooktop, Refrigerator
Interior
Interior Features Dual Pane Windows, High Ceilings 9+, Walk In Closet(s)
Hot Water Natural Gas
Heating Forced Air, Natural Gas, Zoned
Cooling Ceiling Fans, Central Air, Zoned
Flooring Carpet, Ceramic Tile
Fireplaces Type None
Fireplace N
Laundry Dryer, Laundry Room, Storage, Washer
Exterior
Exterior Feature Courtyard
Parking Features Attached Garage/Carport
Garage Spaces 2.0
Fence Masonry, Stucco Finish, Wrought Iron
Pool None
Community Features Gated, Golf, Lake, Pool, Putting Green, Rec Center, Spa, Tennis Courts
View Residential
Roof Type Tile
Accessibility None
Road Frontage Paved
Private Pool No
Building
Lot Description East/West Exposure
Story One
Sewer Connected
Water Water Company
Level or Stories One
Schools
Elementary Schools Mountain Vista
Middle Schools Mountain Vista
High Schools Canyon Del Oro
School District Oracle
Others
Senior Community Yes
Acceptable Financing Cash, Conventional, FHA, VA
Horse Property Yes - By Variance
Listing Terms Cash, Conventional, FHA, VA
Special Listing Condition None
Read Less

Copyright 2025 MLS of Southern Arizona
Bought with Realty Executives Arizona Territory




