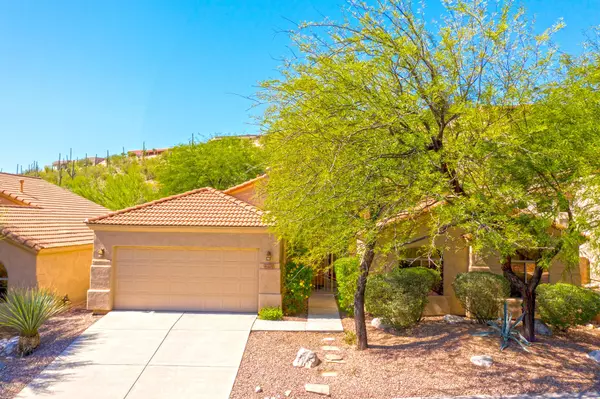For more information regarding the value of a property, please contact us for a free consultation.
4209 N Ocotillo Canyon Drive Tucson, AZ 85750
Want to know what your home might be worth? Contact us for a FREE valuation!
Our team is ready to help you sell your home for the highest possible price ASAP
Key Details
Sold Price $415,000
Property Type Single Family Home
Sub Type Single Family Residence
Listing Status Sold
Purchase Type For Sale
Square Footage 2,236 sqft
Price per Sqft $185
Subdivision Sabino Mountain (1-290)
MLS Listing ID 22024591
Sold Date 01/27/21
Style Southwestern
Bedrooms 4
Full Baths 2
HOA Fees $135/mo
HOA Y/N Yes
Year Built 2001
Annual Tax Amount $3,528
Tax Year 2019
Lot Size 6,098 Sqft
Acres 0.14
Property Sub-Type Single Family Residence
Property Description
A quiet & peaceful oasis in the Sonoran desert in the sought after gated community of Sabino Mountain. Rare to find lot w/no neighbors directly across the street allowing for nature watching from the front and back of the house as well as beautiful views of untouched desert to the east. From the moment you step into this home you are met by vaulted ceilings. large windows & natural light. Large open-concept kitchen, dining, & living room are great for entertaining. Fully updated kitchen features granite countertops, stainless steel appliances, gas range, modern pendant lighting & large island w/space for seating. The 4 bedrooms in this single-story beauty are convenient for guests or a home office. Large owner's suite steps out into the serene back yard with large mesquite trees.
Location
State AZ
County Pima
Area North
Zoning Pima County - R3
Rooms
Other Rooms None
Guest Accommodations None
Dining Room Breakfast Nook, Dining Area
Kitchen Dishwasher, Electric Oven, Garbage Disposal, Refrigerator
Interior
Interior Features Bay Window, Ceiling Fan(s), High Ceilings 9+, Vaulted Ceilings, Walk In Closet(s)
Hot Water Electric
Heating Forced Air, Natural Gas
Cooling Ceiling Fans, Zoned
Flooring Carpet, Ceramic Tile
Fireplaces Type None
Fireplace N
Laundry Laundry Room
Exterior
Parking Features Attached Garage/Carport
Garage Spaces 2.0
Fence View Fence
Community Features Gated, Pool
Amenities Available Pool
View Sunrise
Roof Type Tile
Accessibility None
Road Frontage Paved
Private Pool No
Building
Lot Description Borders Common Area, East/West Exposure, Subdivided
Story One
Sewer Connected
Water City
Level or Stories One
Schools
Elementary Schools Fruchthendler
Middle Schools Magee
High Schools Sabino
School District Tusd
Others
Senior Community No
Acceptable Financing Cash, Conventional, FHA, VA
Horse Property No
Listing Terms Cash, Conventional, FHA, VA
Special Listing Condition None
Read Less

Copyright 2025 MLS of Southern Arizona
Bought with Realty Executives Arizona Territory




