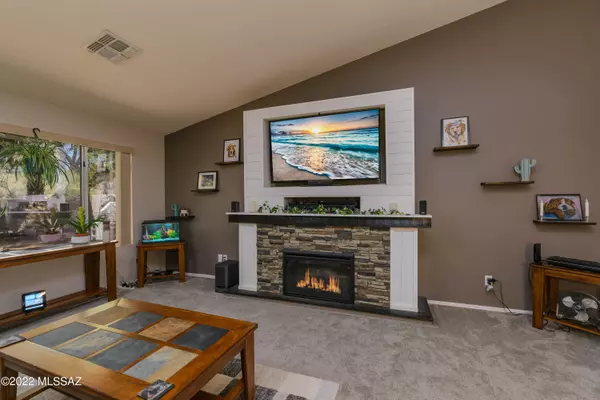For more information regarding the value of a property, please contact us for a free consultation.
37770 S Silverwood Drive Saddlebrooke, AZ 85739
Want to know what your home might be worth? Contact us for a FREE valuation!
Our team is ready to help you sell your home for the highest possible price ASAP
Key Details
Sold Price $415,000
Property Type Single Family Home
Sub Type Single Family Residence
Listing Status Sold
Purchase Type For Sale
Square Footage 1,887 sqft
Price per Sqft $219
Subdivision Saddlebrooke
MLS Listing ID 22213643
Sold Date 07/28/22
Style Contemporary
Bedrooms 2
Full Baths 2
HOA Fees $213/mo
HOA Y/N Yes
Year Built 1993
Annual Tax Amount $2,284
Tax Year 2021
Lot Size 6,765 Sqft
Acres 0.16
Property Sub-Type Single Family Residence
Property Description
Don't miss this Topaz model conveniently located near the Saddlebrooke clubhouse in this active adult community.The Primary Bedroom is ample and includes a spacious walk-in closet just off the bath. The Murphy bed in the 2nd bedroom leaves plenty of room for a home office or craft room. Enjoy the privacy of your backyard surrounded by the citrus, palms and mature trees that provide plenty of shade in the afternoon. In 2020, new carpet was put in; a York HVAC system was installed; the stove, refrigerator and microwave were replaced; and the interior was freshly painted. The home was re-piped in 2018 by the previous owner.Make this lovely Saddlebrooke house your Home!
Location
State AZ
County Pinal
Area Upper Northwest
Zoning Other - CALL
Rooms
Other Rooms None
Guest Accommodations None
Dining Room Breakfast Bar, Breakfast Nook
Kitchen Convection Oven, Dishwasher, Electric Range, Garbage Disposal, Microwave, Refrigerator
Interior
Interior Features Ceiling Fan(s), Dual Pane Windows, Walk In Closet(s), Wall Paper
Hot Water Natural Gas
Heating Forced Air, Natural Gas
Cooling Central Air
Flooring Carpet, Ceramic Tile
Fireplaces Number 1
Fireplaces Type See Remarks
Fireplace N
Laundry Dryer, Laundry Room, Washer
Exterior
Parking Features Electric Door Opener
Garage Spaces 2.0
Fence Block
Community Features Exercise Facilities, Golf, Pickleball, Pool, Rec Center, Spa, Tennis Courts, Walking Trail
Amenities Available Clubhouse, Pickleball, Pool, Spa/Hot Tub, Tennis Courts
View Desert
Roof Type Tile
Accessibility None
Road Frontage Paved
Private Pool No
Building
Lot Description Borders Common Area, East/West Exposure
Story One
Sewer Connected
Water Water Company
Level or Stories One
Schools
Elementary Schools Mountain Vista
Middle Schools Mountain Vista
High Schools Canyon Del Oro
School District Oracle
Others
Senior Community Yes
Acceptable Financing Cash, Conventional, FHA, VA
Horse Property No
Listing Terms Cash, Conventional, FHA, VA
Special Listing Condition None
Read Less

Copyright 2025 MLS of Southern Arizona
Bought with Realty Executives Arizona Territory




