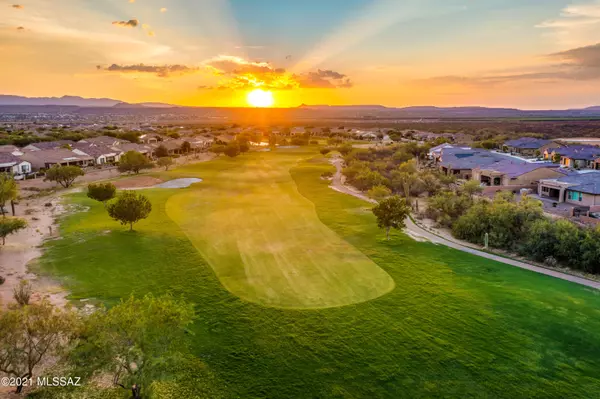For more information regarding the value of a property, please contact us for a free consultation.
2325 E Coyote Wash Lane Green Valley, AZ 85614
Want to know what your home might be worth? Contact us for a FREE valuation!
Our team is ready to help you sell your home for the highest possible price ASAP
Key Details
Sold Price $525,000
Property Type Single Family Home
Sub Type Single Family Residence
Listing Status Sold
Purchase Type For Sale
Square Footage 2,339 sqft
Price per Sqft $224
Subdivision Quail Creek Ii Unit 24
MLS Listing ID 22118122
Sold Date 09/29/21
Style Southwestern
Bedrooms 2
Full Baths 2
Half Baths 1
HOA Fees $223/mo
Year Built 2013
Annual Tax Amount $5,054
Tax Year 2020
Lot Size 9,436 Sqft
Acres 0.22
Property Description
GOLF COURSE, SHOP/STUDIO SPACE WITH VIEWS OF THE GOLF COURSE, LEASED SOLAR. Located on Road Runner Golf Course (Men's 7 T-Box), this meticiulously maintained home has all the bells & whistles. With views of the golf course from the kitchen, dining & great room (double doors open from great room to extended patio with a built-in BBQ, firepit & VIEWS!), you will entertain in grand style. Neutral tile in the main living area, granite countertops, custom backsplash, stainless steel appliances, 5 burner induction cooktop. Two ensuite bedrooms w/walk in closets (owners' suite has California Closets), a half bath & generous den. Shop/studio (built by Gary Cooper), with French Door, Slider & mini-split. Golf Cart Garage, epoxy floors, sink, man door, recirculating pump. Ext. Painted 2020.
Location
State AZ
County Pima
Community Quail Creek Cc
Area Green Valley Northeast
Zoning Sahuarita - SP
Rooms
Other Rooms Den
Dining Room Breakfast Bar, Dining Area
Kitchen Dishwasher, Electric Cooktop, Electric Oven, Exhaust Fan, Garbage Disposal, Induction Cooktop, Island, Microwave, Refrigerator
Interior
Interior Features Bay Window, Ceiling Fan(s), Dual Pane Windows, Foyer, High Ceilings 9+, Solar Tube(s), Split Bedroom Plan, Storage, Walk In Closet(s), Water Softener, Workshop
Hot Water Natural Gas, Recirculating Pump
Heating Forced Air, Mini-Split, Natural Gas, Zoned
Cooling Ceiling Fans, Central Air, Zoned
Flooring Carpet, Ceramic Tile
Fireplaces Number 1
Fireplaces Type Firepit
Fireplace N
Laundry Dryer, Laundry Room, Washer
Exterior
Exterior Feature BBQ-Built-In, Courtyard, Plantation Shutters, Workshop
Garage Attached Garage Cabinets, Extended Length, Golf Cart Garage, Utility Sink
Garage Spaces 2.5
Fence Slump Block, Wrought Iron
Community Features Athletic Facilities, Exercise Facilities, Gated, Golf, Pool, Putting Green, Rec Center, Spa, Tennis Courts, Walking Trail
Amenities Available Clubhouse, Park, Pool, Recreation Room, Security, Spa/Hot Tub, Tennis Courts
View Golf Course, Mountains
Roof Type Tile
Accessibility None
Road Frontage Paved
Parking Type Not Allowed
Private Pool No
Building
Lot Description North/South Exposure, On Golf Course
Story One
Sewer Connected
Water Water Company
Level or Stories One
Schools
Elementary Schools Continental
Middle Schools Continental
High Schools Walden Grove
School District Continental Elementary School District #39
Others
Senior Community Yes
Acceptable Financing Cash, Conventional, Submit
Horse Property No
Listing Terms Cash, Conventional, Submit
Special Listing Condition None
Read Less

Copyright 2024 MLS of Southern Arizona
Bought with Tierra Antigua Realty
GET MORE INFORMATION




