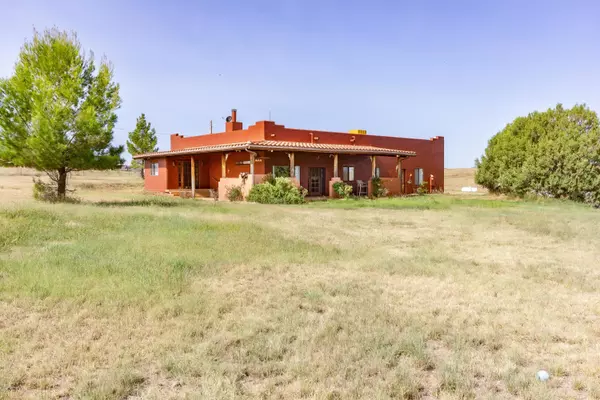For more information regarding the value of a property, please contact us for a free consultation.
31 Crestview Drive Elgin, AZ 85611
Want to know what your home might be worth? Contact us for a FREE valuation!
Our team is ready to help you sell your home for the highest possible price ASAP
Key Details
Sold Price $364,500
Property Type Single Family Home
Sub Type Single Family Residence
Listing Status Sold
Purchase Type For Sale
Square Footage 1,754 sqft
Price per Sqft $207
Subdivision Sunset Knolls I
MLS Listing ID 22112369
Sold Date 09/09/21
Style Southwestern
Bedrooms 3
Full Baths 1
Half Baths 1
HOA Y/N No
Year Built 1997
Annual Tax Amount $3,110
Tax Year 2019
Lot Size 4.350 Acres
Acres 4.35
Property Sub-Type Single Family Residence
Property Description
'Rustic' Southwestern home in the heart of Elgin. This property is completely fenced an ideal for horses/farm animals with great Views! Large cov'd patio w/built-in BBQ, attached garage, storage/loafing sheds, corrals, & private well! Enclosed front entry with attractive cut glass front door. Striking Redwood rough hewn planked ceilings w/beams, skylights, corner wood burning fireplace, tile flooring, granite kitchen counter tops, rustic wagon wheel pot rack & built-ins! Large master bedroom w/spacious master bathroom recently painted with a Den off master bdrm accessible to patio. Split Bdrm floor plan, walk-in laundry room, utility sink, & storage cabinets. Entire Ext. of home, & Bdrms recently painted, w/new carpeting installed at end of 2020 & roof re-coated, sealed, new flashing!
Location
State AZ
County Santa Cruz
Area Scc-Elgin
Zoning Other -GR
Rooms
Other Rooms Office
Guest Accommodations None
Dining Room Breakfast Bar, Dining Area
Kitchen Dishwasher, Electric Oven, Electric Range, Garbage Disposal, Island, Lazy Susan, Microwave, Refrigerator
Interior
Interior Features Ceiling Fan(s), Dual Pane Windows, Exposed Beams, High Ceilings 9+, Skylight(s)
Hot Water Propane
Heating Forced Air, Natural Gas
Cooling Ceiling Fans, Central Air, Evaporative Cooling
Flooring Carpet, Ceramic Tile
Fireplaces Number 1
Fireplaces Type Bee Hive, Wood Burning
Fireplace Y
Laundry Dryer, Laundry Room, Sink, Washer
Exterior
Exterior Feature BBQ-Built-In, Shed
Parking Features Attached Garage Cabinets, Attached Garage/Carport
Garage Spaces 2.0
Fence Barbed Wire, Field
Pool None
Community Features None
View Mountains
Roof Type Built-Up - Reflect
Accessibility None
Road Frontage Dirt
Private Pool No
Building
Lot Description Corner Lot, Subdivided
Story One
Sewer Septic
Water Private Well
Level or Stories One
Schools
Elementary Schools Elgin Elementary
Middle Schools Elgin
High Schools Elgin
School District Elgin
Others
Senior Community No
Acceptable Financing Cash, Conventional, VA
Horse Property Yes - By Zoning
Listing Terms Cash, Conventional, VA
Special Listing Condition None
Read Less

Copyright 2025 MLS of Southern Arizona
Bought with Realty Executives Arizona Territory




