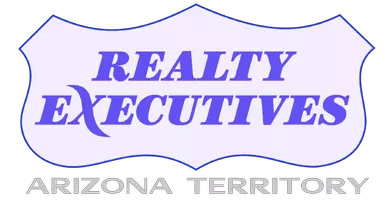$520,000
$535,500
2.9%For more information regarding the value of a property, please contact us for a free consultation.
2 Beds
3 Baths
2,192 SqFt
SOLD DATE : 10/07/2020
Key Details
Sold Price $520,000
Property Type Single Family Home
Sub Type Single Family Residence
Listing Status Sold
Purchase Type For Sale
Square Footage 2,192 sqft
Price per Sqft $237
Subdivision Saddlebrooke Ranch
MLS Listing ID 22019851
Sold Date 10/07/20
Style Contemporary,Southwestern
Bedrooms 2
Full Baths 2
Half Baths 1
HOA Fees $226/mo
HOA Y/N Yes
Year Built 2017
Annual Tax Amount $2,978
Tax Year 2019
Lot Size 8,581 Sqft
Acres 0.2
Property Sub-Type Single Family Residence
Property Description
Beautifully done Fresco inside & outside. Tile floors throughout, Granite and Quartz counter tops, lots of storage! High ceilings, 8' doors, a wall of windows in the great room and 3 sola tubes to soak in the natural light. SS kitchen appliances. The garage is expanded and has been wired with 220/30AMP separate circuit if you like projects that require more juice! Enjoy the covered patio with custom metal screens and the beautiful pergola. Entertain with the built-in BBQ and enjoy the stunning colors of the Sonoran Desert Sunsets! New in 2018, this home is waiting for you! SaddleBrooke Ranch is a luxury gated community with all the amenities you expect!
Location
State AZ
County Pinal
Area Upper Northwest
Zoning Oracle - CR1
Rooms
Other Rooms Den
Guest Accommodations None
Dining Room Breakfast Bar, Great Room
Kitchen Dishwasher, Electric Oven, Garbage Disposal, Gas Cooktop, Island, Microwave, Refrigerator, Wine Cooler
Interior
Interior Features Ceiling Fan(s), High Ceilings 9+, Split Bedroom Plan, Storage, Walk In Closet(s)
Hot Water Natural Gas
Heating Forced Air, Natural Gas
Cooling Ceiling Fans, Central Air
Flooring Ceramic Tile
Fireplaces Number 1
Fireplaces Type Gas
Fireplace N
Laundry Laundry Room, Sink
Exterior
Exterior Feature BBQ-Built-In
Parking Features Attached Garage/Carport, Electric Door Opener, Golf Cart Garage
Garage Spaces 3.0
Fence Block, Stucco Finish, Wrought Iron
Community Features Athletic Facilities, Exercise Facilities, Gated, Golf, Paved Street, Pool, Putting Green, Spa, Tennis Courts, Walking Trail
Amenities Available Clubhouse, Maintenance, Pool, Recreation Room, Sauna, Security, Spa/Hot Tub, Tennis Courts
View Residential, Sunset
Roof Type Tile
Accessibility Door Levers, Wide Doorways, Wide Hallways
Road Frontage Paved
Private Pool No
Building
Lot Description Borders Common Area, North/South Exposure
Story One
Sewer Connected
Water Water Company
Level or Stories One
Schools
Elementary Schools Other
Middle Schools Other
High Schools Other
School District Other
Others
Senior Community Yes
Acceptable Financing Cash, Conventional, Submit
Horse Property No
Listing Terms Cash, Conventional, Submit
Special Listing Condition None
Read Less Info
Want to know what your home might be worth? Contact us for a FREE valuation!
Our team is ready to help you sell your home for the highest possible price ASAP

Copyright 2025 MLS of Southern Arizona
Bought with Realty Executives Arizona Territory







