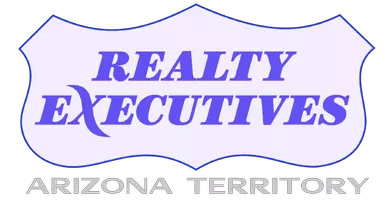$266,000
$279,900
5.0%For more information regarding the value of a property, please contact us for a free consultation.
3 Beds
2 Baths
2,616 SqFt
SOLD DATE : 06/05/2020
Key Details
Sold Price $266,000
Property Type Single Family Home
Sub Type Single Family Residence
Listing Status Sold
Purchase Type For Sale
Square Footage 2,616 sqft
Price per Sqft $101
Subdivision New Tucson Unit No. 5 (1-312)
MLS Listing ID 22003689
Sold Date 06/05/20
Style Ranch
Bedrooms 3
Full Baths 2
HOA Y/N No
Year Built 1987
Annual Tax Amount $2,620
Tax Year 2019
Lot Size 0.320 Acres
Acres 0.32
Property Sub-Type Single Family Residence
Property Description
Custom ranch style home on double lot, backed against a 250' equestrian way.This superbly built 3 bedroom 2 bath home is spacious both inside and out. Both the living and family rooms have glass doors leading out to the huge covered patio. Enjoy mountain, desert, and sunset views from the expansive back yard. Share your meals at the breakfast bar or the formal dining room. Granite counter-tops sparkle with brilliance from the kitchen skylight. All stainless appliances and oak cabinets complete this beautifully updated kitchen. The living room has a walk around fireplace made entirely of stone. The 24'x26' rec room has its own 100 amp electrical service panel. The large storage shed and workshop are both included. The roof, garage door, seamless gutters, and indoor and outdoor paint are all
Location
State AZ
County Pima
Area Southeast
Zoning Pima County - CR3
Rooms
Other Rooms Rec Room, Workshop
Guest Accommodations None
Dining Room Breakfast Bar, Formal Dining Room
Kitchen Convection Oven, Dishwasher, Double Sink, Exhaust Fan, Garbage Disposal, Gas Oven, Gas Range, Microwave, Refrigerator
Interior
Interior Features Ceiling Fan(s), Dual Pane Windows, ENERGY STAR Qualified Windows, Foyer, Non formaldehyde Cabinets, Skylights, Walk In Closet(s), Workshop
Hot Water Natural Gas
Heating Forced Air, Mini-Split, Natural Gas
Cooling Ceiling Fans, Central Air
Flooring Carpet, Ceramic Tile, Laminate
Fireplaces Number 1
Fireplaces Type Wood Burning
Fireplace N
Laundry Dryer, In Garage, Washer
Exterior
Exterior Feature Native Plants, Shed, Workshop
Parking Features Attached Garage/Carport, Electric Door Opener
Garage Spaces 2.0
Fence Block, Chain Link, Shared Fence
Community Features Paved Street
View Mountains, Sunset
Roof Type Shingle
Accessibility None
Road Frontage Paved
Private Pool No
Building
Lot Description Adjacent to Wash, North/South Exposure
Story One
Sewer Connected
Water City
Level or Stories One
Schools
Elementary Schools Sycamore
Middle Schools Corona Foothills
High Schools Vail High School
School District Vail
Others
Senior Community No
Acceptable Financing Cash, Conventional, FHA, VA
Horse Property No
Listing Terms Cash, Conventional, FHA, VA
Special Listing Condition None
Read Less Info
Want to know what your home might be worth? Contact us for a FREE valuation!
Our team is ready to help you sell your home for the highest possible price ASAP

Copyright 2025 MLS of Southern Arizona
Bought with My Home Group







