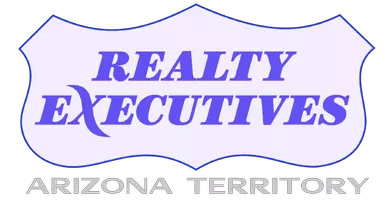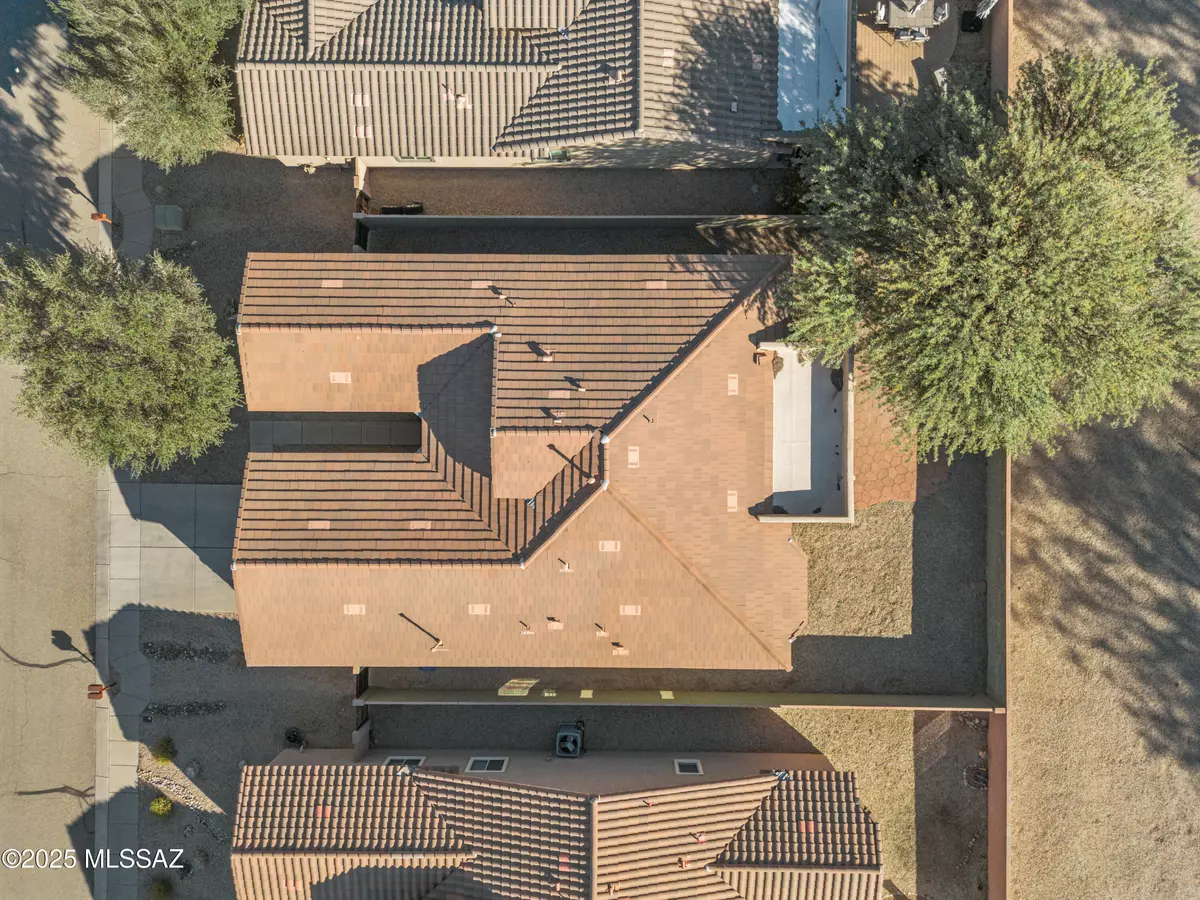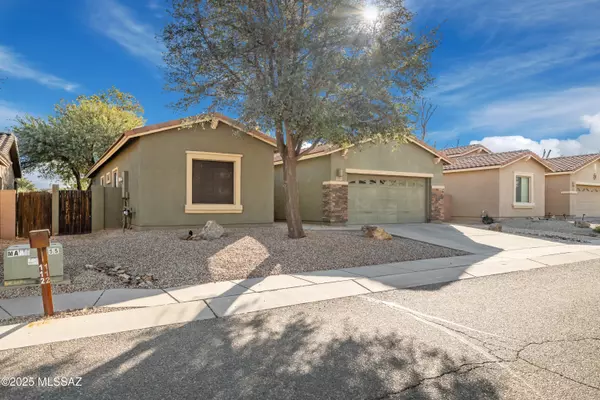3 Beds
2 Baths
2,058 SqFt
3 Beds
2 Baths
2,058 SqFt
Key Details
Property Type Single Family Home
Sub Type Single Family Residence
Listing Status Active
Purchase Type For Sale
Square Footage 2,058 sqft
Price per Sqft $170
Subdivision Madera Highlands Villages 11-14 & 16-23
MLS Listing ID 22529561
Style Contemporary
Bedrooms 3
Full Baths 2
HOA Fees $80/mo
HOA Y/N Yes
Year Built 2008
Annual Tax Amount $2,481
Tax Year 2025
Lot Size 6,621 Sqft
Acres 0.15
Property Sub-Type Single Family Residence
Property Description
Location
State AZ
County Pima
Community Madera Highlands Village
Area Green Valley Northeast
Zoning Sahuarita - SP
Rooms
Other Rooms Bonus Room, Den
Guest Accommodations None
Dining Room Dining Area
Kitchen Dishwasher, Disposal, Electric Range, Exhaust Fan, Gas Hookup Available, Kitchen Island, Microwave, Refrigerator, Reverse Osmosis, Water Purifier
Interior
Interior Features Ceiling Fan(s), Entertainment Center Built-In, High Ceilings, Plant Shelves, Split Bedroom Plan, Walk-In Closet(s), Water Purifier, Water Softener
Hot Water Natural Gas
Heating Forced Air
Cooling Ceiling Fans, Central Air
Flooring Carpet, Ceramic Tile, Laminate
Fireplaces Type None
Fireplace N
Laundry Dryer, Laundry Room, Sink, Washer
Exterior
Parking Features Attached Garage/Carport, Electric Door Opener
Garage Spaces 2.0
Fence Block
Pool None
Community Features Basketball Court, Jogging/Bike Path, Park, Paved Street, Pool, Sidewalks, Walking Trail
Amenities Available Park, Pool
View None
Roof Type Tile
Accessibility Door Levers
Road Frontage Paved
Private Pool No
Building
Lot Description East/West Exposure
Dwelling Type Single Family Residence
Story One
Sewer Connected
Water Water Company
Level or Stories One
Schools
Elementary Schools Continental
Middle Schools Continental
High Schools Optional
School District Continental Elementary School District #39
Others
Senior Community No
Acceptable Financing Cash, Conventional, FHA, VA
Horse Property No
Listing Terms Cash, Conventional, FHA, VA
Special Listing Condition None








