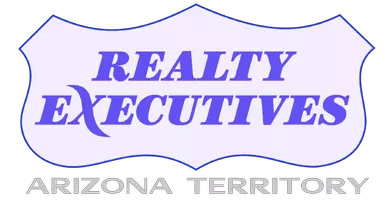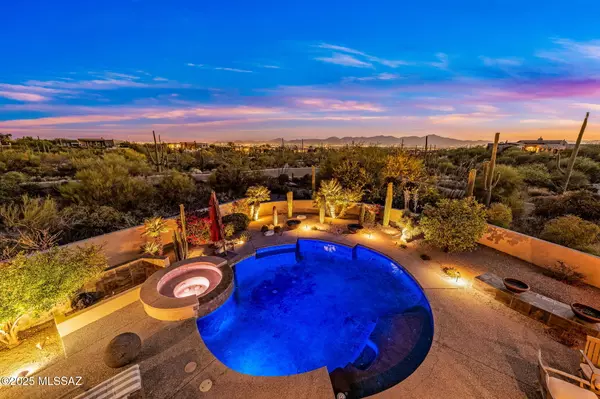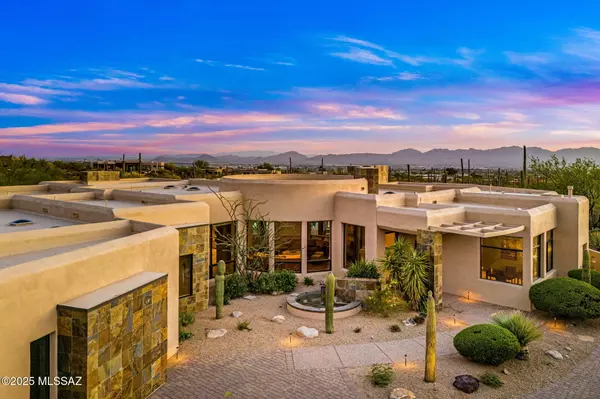5 Beds
6 Baths
5,635 SqFt
5 Beds
6 Baths
5,635 SqFt
Key Details
Property Type Single Family Home
Sub Type Single Family Residence
Listing Status Active
Purchase Type For Sale
Square Footage 5,635 sqft
Price per Sqft $443
Subdivision Pima Canyon Estates (30,33,96-102,115,124-127,136-139,147-151,16)
MLS Listing ID 22529677
Style Contemporary,Southwestern
Bedrooms 5
Full Baths 5
Half Baths 1
HOA Fees $234/mo
HOA Y/N Yes
Year Built 2005
Annual Tax Amount $16,614
Tax Year 2025
Lot Size 1.241 Acres
Acres 1.24
Property Sub-Type Single Family Residence
Property Description
Location
State AZ
County Pima
Area North
Zoning Pima County - CR1
Rooms
Other Rooms Den, Storage
Guest Accommodations None
Dining Room Breakfast Bar, Breakfast Nook, Formal Dining Room
Kitchen Dishwasher, Electric Cooktop, Kitchen Island, Microwave, Refrigerator, Wine Cooler
Interior
Interior Features Cathedral Ceiling(s), Ceiling Fan(s), Entrance Foyer, Split Bedroom Plan, Storage, Walk-In Closet(s), Wet Bar
Hot Water Natural Gas
Heating Electric, Forced Air, Heat Pump, Zoned
Cooling Ceiling Fans, Heat Pump, Zoned
Flooring Ceramic Tile, Wood
Fireplaces Number 5
Fireplaces Type Gas
Fireplace N
Laundry Dryer, Laundry Room, Sink, Washer
Exterior
Exterior Feature Barbecue, Fountain, Outdoor Kitchen
Parking Features Attached Garage/Carport, Electric Door Opener
Garage Spaces 3.0
Fence Block, Stucco Finish
Community Features Gated, Park, Paved Street
Amenities Available Park
View City, Mountains, Panoramic, Sunrise, Sunset
Roof Type Built-Up
Accessibility None
Road Frontage Paved
Private Pool Yes
Building
Lot Description Corner Lot, Subdivided
Dwelling Type Single Family Residence
Story One
Sewer Connected
Water Public
Level or Stories One
Schools
Elementary Schools Harelson
Middle Schools Cross
High Schools Canyon Del Oro
School District Amphitheater
Others
Senior Community No
Acceptable Financing Cash, Conventional
Horse Property No
Listing Terms Cash, Conventional
Special Listing Condition None








