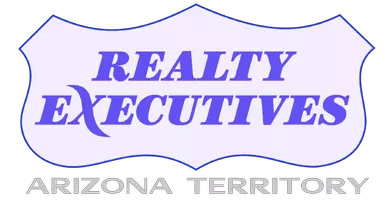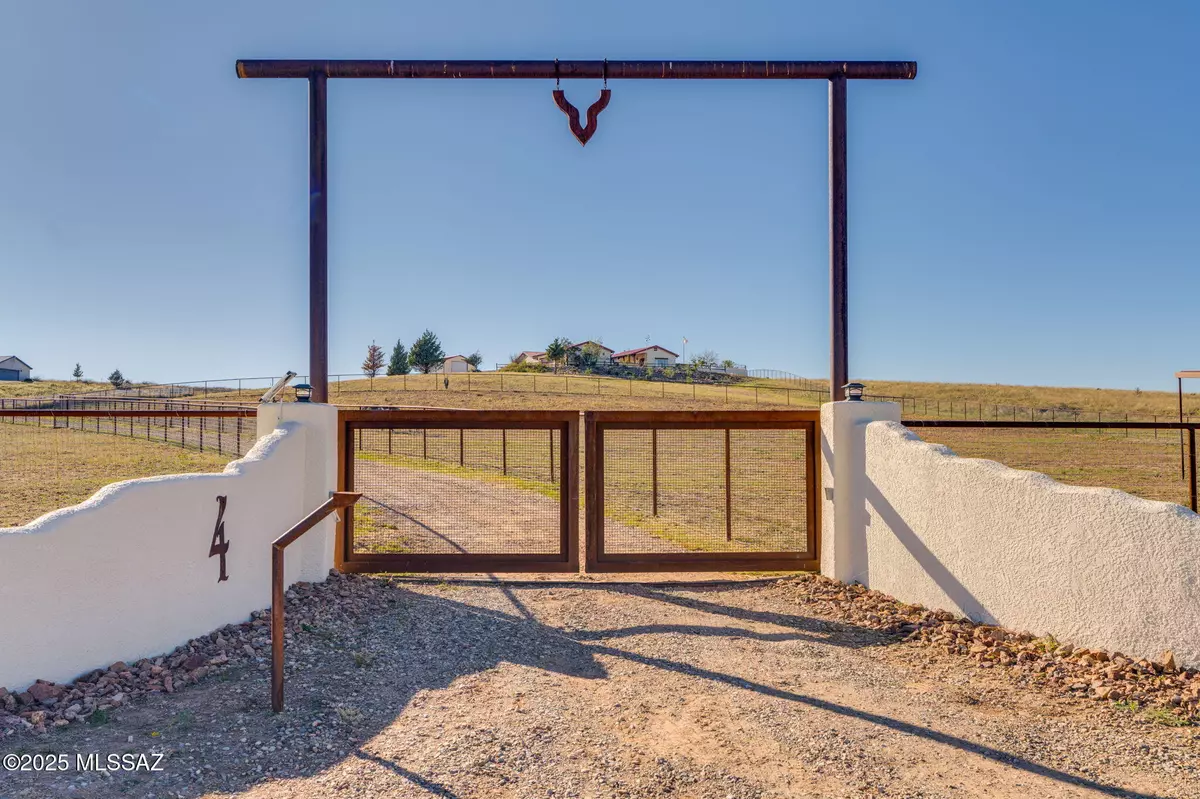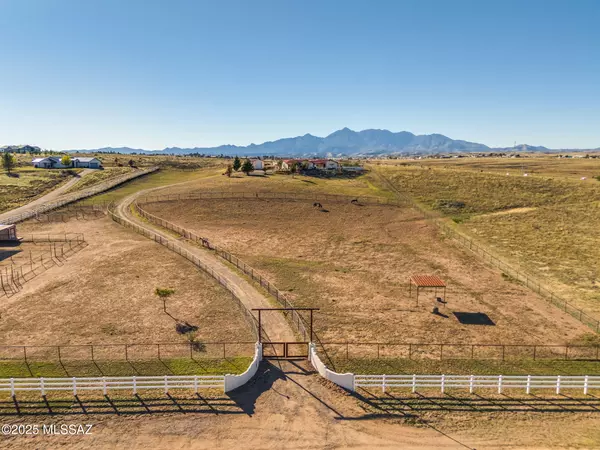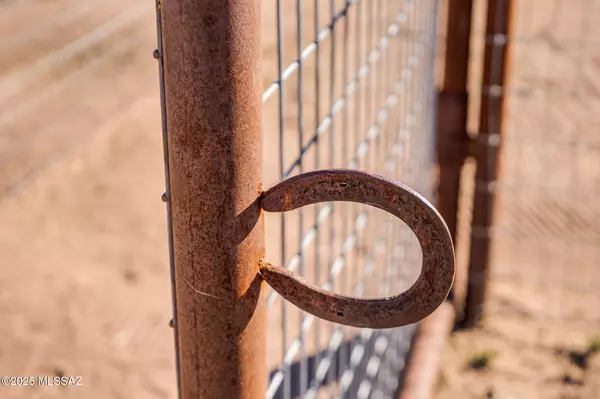3 Beds
3 Baths
2,303 SqFt
3 Beds
3 Baths
2,303 SqFt
Key Details
Property Type Single Family Home
Sub Type Single Family Residence
Listing Status Active
Purchase Type For Sale
Square Footage 2,303 sqft
Price per Sqft $429
Subdivision Sonoita Hills
MLS Listing ID 22529095
Style Southwestern
Bedrooms 3
Full Baths 2
Half Baths 1
HOA Y/N No
Year Built 2002
Annual Tax Amount $6,500
Tax Year 2024
Lot Size 4.740 Acres
Acres 4.74
Property Sub-Type Single Family Residence
Property Description
Location
State AZ
County Santa Cruz
Area Scc-Sonoita
Zoning Sonoita - CALL
Rooms
Other Rooms Library
Guest Accommodations None
Dining Room Dining Area
Kitchen Gas Range, Lazy Susan, Microwave, Refrigerator
Interior
Interior Features Ceiling Fan(s), Split Bedroom Plan, Vaulted Ceiling(s)
Hot Water Propane
Heating Forced Air
Cooling Central Air
Flooring Carpet, Ceramic Tile
Fireplaces Number 1
Fireplaces Type Wood Burning
Fireplace N
Laundry Dryer, In Garage, Washer
Exterior
Exterior Feature Courtyard, Fountain, Greenhouse
Parking Features Attached Garage Cabinets, Attached Garage/Carport, Electric Door Opener, Second Garage
Garage Spaces 4.0
Fence Stucco Finish, Wire
Community Features Horses Allowed
View Mountains, Rural, Sunrise, Sunset
Roof Type Metal
Accessibility None
Road Frontage Paved
Private Pool No
Building
Lot Description East/West Exposure, Hillside Lot
Dwelling Type Single Family Residence
Story One
Sewer Septic
Water Pvt Well (Registered)
Level or Stories One
Schools
Elementary Schools Elgin Elementary
Middle Schools Elgin
High Schools Patagonia Union High School
School District Elgin
Others
Senior Community No
Acceptable Financing Cash, Conventional, FHA, VA
Horse Property Yes - By Zoning
Listing Terms Cash, Conventional, FHA, VA
Special Listing Condition None








