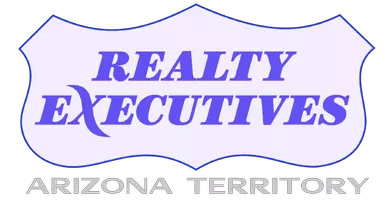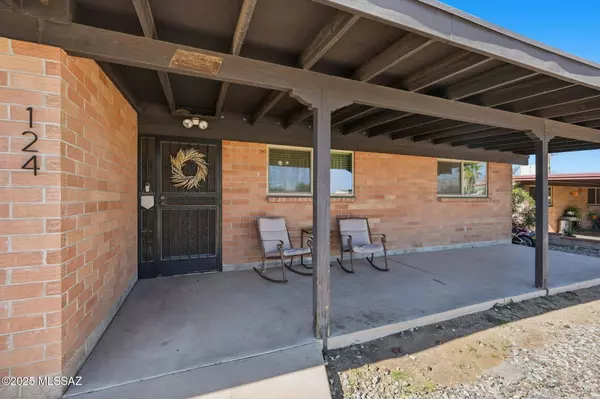4 Beds
2 Baths
2,049 SqFt
4 Beds
2 Baths
2,049 SqFt
Key Details
Property Type Single Family Home
Sub Type Single Family Residence
Listing Status Active
Purchase Type For Sale
Square Footage 2,049 sqft
Price per Sqft $192
Subdivision Centennial Park No. 3 (1-155)
MLS Listing ID 22528928
Style Ranch
Bedrooms 4
Full Baths 2
HOA Y/N No
Year Built 1966
Annual Tax Amount $2,715
Tax Year 2025
Lot Size 8,973 Sqft
Acres 0.21
Property Sub-Type Single Family Residence
Property Description
Location
State AZ
County Pima
Area East
Zoning Tucson - R1
Rooms
Other Rooms None
Guest Accommodations None
Dining Room Breakfast Bar, Dining Area
Kitchen Dishwasher, Disposal, Electric Oven, Electric Range, Exhaust Fan, Kitchen Island, Microwave, Refrigerator
Interior
Interior Features Ceiling Fan(s), Skylights
Hot Water Natural Gas
Heating Forced Air, Natural Gas
Cooling Ceiling Fans, Central Air, Dual, Evaporative Cooling
Flooring Ceramic Tile
Fireplaces Number 1
Fireplaces Type Gas, Wood Burning
Fireplace Y
Laundry Dryer, Washer
Exterior
Exterior Feature Shed(s)
Parking Features Attached Garage/Carport, Electric Door Opener, Workshop in Garage
Garage Spaces 2.0
Fence Block, See Remarks, Wrought Iron
Community Features Paved Street, Sidewalks
Amenities Available None
View Mountains, Residential
Roof Type Built-Up - Reflect
Accessibility None
Road Frontage Paved
Private Pool Yes
Building
Lot Description Adjacent to Wash, East/West Exposure
Dwelling Type Single Family Residence
Story One
Sewer Connected
Water Public
Level or Stories One
Schools
Elementary Schools Gale
Middle Schools Gridley
High Schools Sahuaro
School District Tusd
Others
Senior Community No
Acceptable Financing Cash, Conventional, FHA, VA
Horse Property No
Listing Terms Cash, Conventional, FHA, VA
Special Listing Condition None








