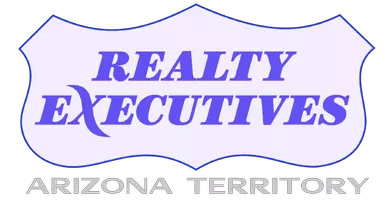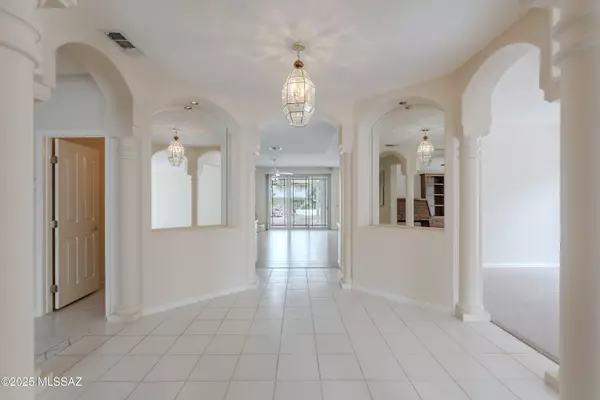2 Beds
3 Baths
2,665 SqFt
2 Beds
3 Baths
2,665 SqFt
Key Details
Property Type Single Family Home
Sub Type Single Family Residence
Listing Status Active
Purchase Type For Sale
Square Footage 2,665 sqft
Price per Sqft $168
Subdivision Saddlebrooke
MLS Listing ID 22526719
Style Contemporary
Bedrooms 2
Full Baths 2
Half Baths 1
HOA Fees $248/mo
HOA Y/N Yes
Year Built 1994
Annual Tax Amount $2,942
Tax Year 2023
Lot Size 0.263 Acres
Acres 0.26
Property Sub-Type Single Family Residence
Property Description
Location
State AZ
County Pinal
Area Upper Northwest
Zoning Other - CALL
Rooms
Other Rooms Office
Guest Accommodations None
Dining Room Breakfast Bar, Dining Area, Formal Dining Room
Kitchen Dishwasher, Gas Cooktop, Gas Oven, Microwave, Wet Bar
Interior
Interior Features Ceiling Fan(s), Entertainment Center Built-In, High Ceilings, Walk-In Closet(s), Wet Bar
Hot Water Natural Gas
Heating Forced Air, Natural Gas
Cooling Ceiling Fans, Central Air
Flooring Carpet, Ceramic Tile, Laminate
Fireplaces Number 1
Fireplaces Type Bee Hive, Gas
Fireplace N
Laundry Gas Dryer Hookup, Laundry Room, Sink, Storage
Exterior
Exterior Feature Built-in Barbecue, Waterfall
Parking Features Attached Garage Cabinets, Attached Garage/Carport, Golf Cart Garage
Garage Spaces 2.5
Fence Slump Block
Community Features Exercise Facilities, Golf, Paved Street, Pickleball, Pool, Putting Green, Tennis Courts, Walking Trail
Amenities Available Clubhouse, Pickleball, Pool, Spa/Hot Tub, Tennis Courts
View Mountains
Roof Type Tile
Accessibility None
Road Frontage Paved
Private Pool No
Building
Lot Description North/South Exposure
Dwelling Type Single Family Residence
Story One
Sewer Connected
Water Water Company
Level or Stories One
Schools
Elementary Schools Other
Middle Schools Other
High Schools Other
School District Other
Others
Senior Community Yes
Acceptable Financing Cash, Conventional, FHA, VA
Horse Property No
Listing Terms Cash, Conventional, FHA, VA
Special Listing Condition None








