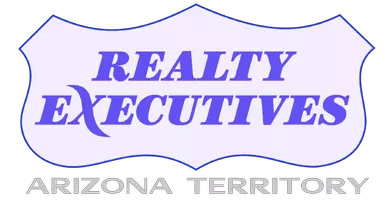4 Beds
4 Baths
3,421 SqFt
4 Beds
4 Baths
3,421 SqFt
Key Details
Property Type Single Family Home
Sub Type Single Family Residence
Listing Status Active
Purchase Type For Sale
Square Footage 3,421 sqft
Price per Sqft $290
Subdivision Los Arroyos Del Oeste (1-84)
MLS Listing ID 22526518
Style Santa Fe,Southwestern
Bedrooms 4
Full Baths 3
Half Baths 1
HOA Y/N Yes
Year Built 2000
Annual Tax Amount $7,683
Tax Year 2025
Lot Size 1.035 Acres
Acres 1.04
Property Sub-Type Single Family Residence
Property Description
Location
State AZ
County Pima
Area West
Zoning Pima County - CR1
Rooms
Other Rooms None
Guest Accommodations None
Dining Room Dining Area, Great Room
Kitchen Dishwasher, Exhaust Fan, Gas Cooktop, Refrigerator, Water Purifier, Wet Bar
Interior
Interior Features Ceiling Fan(s), Central Vacuum, Entertainment Center Built-In, High Ceilings, Skylights, Split Bedroom Plan, Storage, Walk-In Closet(s), Water Purifier, Wet Bar
Hot Water Natural Gas, Recirculating Pump, Tankless Water Heater
Heating Forced Air
Cooling Ceiling Fans, Central Air
Flooring Engineered Wood, Stone
Fireplaces Number 1
Fireplaces Type Gas, See Through
Fireplace N
Laundry Dryer, Electric Dryer Hookup, Laundry Room, Sink
Exterior
Exterior Feature Fountain, Native Plants, Waterfall
Parking Features Attached Garage/Carport, Electric Door Opener
Garage Spaces 3.0
Fence Masonry, Stucco Finish, Wrought Iron
Community Features Gated, Paved Street
Amenities Available None
View City, Desert, Mountains, Sunrise
Roof Type Built-Up - Reflect
Accessibility None
Road Frontage Paved
Private Pool No
Building
Lot Description Corner Lot, East/West Exposure
Dwelling Type Single Family Residence
Story One
Sewer Septic
Water Public
Level or Stories One
Schools
Elementary Schools Maxwell K-8
Middle Schools Mansfeld
High Schools Cholla
School District Tusd
Others
Senior Community No
Acceptable Financing Cash, Conventional, Submit
Horse Property No
Listing Terms Cash, Conventional, Submit
Special Listing Condition None









