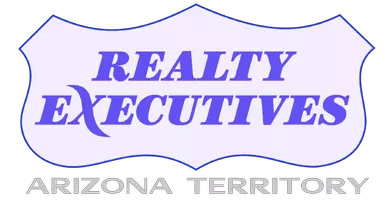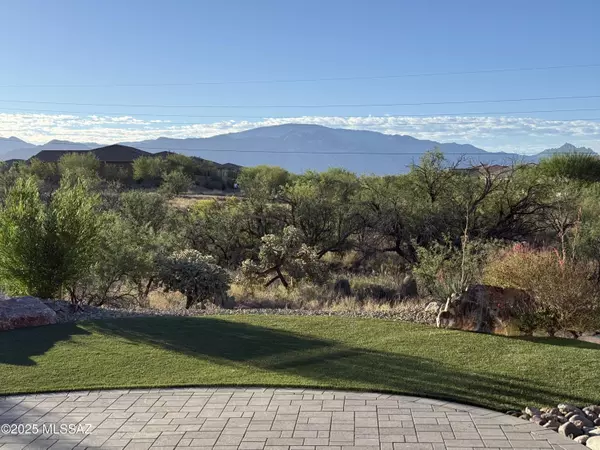2 Beds
3 Baths
2,318 SqFt
2 Beds
3 Baths
2,318 SqFt
Open House
Sat Oct 25, 11:00am - 1:00pm
Key Details
Property Type Single Family Home
Sub Type Single Family Residence
Listing Status Active
Purchase Type For Sale
Square Footage 2,318 sqft
Price per Sqft $366
Subdivision Saddlebrooke Ranch
MLS Listing ID 22526391
Style Contemporary,Southwestern
Bedrooms 2
Full Baths 2
Half Baths 1
HOA Fees $276/mo
HOA Y/N Yes
Year Built 2023
Annual Tax Amount $4,112
Tax Year 2025
Lot Size 8,592 Sqft
Acres 0.2
Property Sub-Type Single Family Residence
Property Description
Location
State AZ
County Pinal
Area Upper Northwest
Zoning Oracle - CR3
Rooms
Other Rooms Den, Office
Guest Accommodations None
Dining Room Breakfast Bar, Dining Area
Kitchen Dishwasher, Disposal, Electric Oven, Exhaust Fan, Gas Cooktop, Kitchen Island, Microwave, Refrigerator, Reverse Osmosis
Interior
Interior Features Ceiling Fan(s), Entrance Foyer, High Ceilings, Split Bedroom Plan, Storage, Walk-In Closet(s), Water Softener
Hot Water Natural Gas, Tankless Water Heater
Heating Forced Air, Natural Gas, Zoned
Cooling Ceiling Fans, Central Air, Zoned
Flooring Carpet, Ceramic Tile
Fireplaces Type None
Fireplace N
Laundry Dryer, Laundry Room, Storage, Washer
Exterior
Parking Features Attached Garage/Carport, Electric Door Opener, Extended Length
Garage Spaces 3.0
Fence Block, Stucco Finish, Wrought Iron
Pool None
Community Features Exercise Facilities, Gated, Golf, Paved Street, Pickleball, Pool, Putting Green, Rec Center, Spa, Walking Trail
Amenities Available Clubhouse, Pickleball, Pool, Sauna, Security, Spa/Hot Tub, Tennis Courts
View Mountains, Panoramic, Sunrise
Roof Type Tile
Accessibility Door Levers, Entry, Level, Roll-In Shower
Road Frontage Paved
Private Pool No
Building
Lot Description Adjacent to Wash, Borders Common Area, Elevated Lot, North/South Exposure
Dwelling Type Single Family Residence
Story One
Sewer Connected
Water Water Company
Level or Stories One
Schools
Elementary Schools Other
Middle Schools Other
High Schools Other
School District Other
Others
Senior Community Yes
Acceptable Financing Cash, Conventional, VA
Horse Property No
Listing Terms Cash, Conventional, VA
Special Listing Condition None









