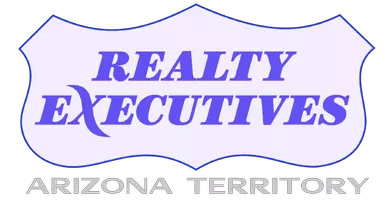4 Beds
3 Baths
3,552 SqFt
4 Beds
3 Baths
3,552 SqFt
Open House
Sat Oct 11, 11:00am - 3:00pm
Key Details
Property Type Single Family Home
Sub Type Single Family Residence
Listing Status Active
Purchase Type For Sale
Square Footage 3,552 sqft
Price per Sqft $420
Subdivision Alta Vista (99-145)
MLS Listing ID 22526479
Style Contemporary,Mediterranean,Modern
Bedrooms 4
Full Baths 3
HOA Y/N Yes
Year Built 1988
Annual Tax Amount $7,224
Tax Year 2024
Lot Size 1.176 Acres
Acres 1.18
Property Sub-Type Single Family Residence
Property Description
Location
State AZ
County Pima
Area North
Zoning Pima County - CR1
Rooms
Other Rooms None
Guest Accommodations None
Dining Room Breakfast Nook, Formal Dining Room
Kitchen Dishwasher, Disposal, Exhaust Fan, Freezer, Gas Range, Kitchen Island, Lazy Susan, Microwave, Refrigerator
Interior
Interior Features Ceiling Fan(s), Central Vacuum, Entrance Foyer, High Ceilings, Skylights, Split Bedroom Plan, Walk-In Closet(s)
Hot Water Natural Gas
Heating Natural Gas, Zoned
Cooling Central Air, Zoned
Flooring Ceramic Tile
Fireplaces Number 3
Fireplaces Type Fire Pit, Gas, See Through
Fireplace Y
Laundry Dryer, Sink, Storage, Washer
Exterior
Exterior Feature Native Plants, Waterfall
Parking Features Attached Garage/Carport, Electric Door Opener, Utility Sink
Garage Spaces 3.0
Fence Masonry
Pool Heated
Community Features Paved Street
Amenities Available Security
View City, Desert, Mountains, Panoramic, Sunrise
Roof Type Built-Up - Reflect,Tile
Accessibility None
Road Frontage Paved
Private Pool Yes
Building
Lot Description Adjacent to Wash, Borders Common Area, Cul-De-Sac, Elevated Lot, North/South Exposure
Dwelling Type Single Family Residence
Story One
Sewer Connected
Water Water Company
Level or Stories One
Schools
Elementary Schools Ventana Vista
Middle Schools Esperero Canyon
High Schools Catalina Fthls
School District Catalina Foothills
Others
Senior Community No
Acceptable Financing Cash, Conventional, FHA, VA
Horse Property No
Listing Terms Cash, Conventional, FHA, VA
Special Listing Condition None









