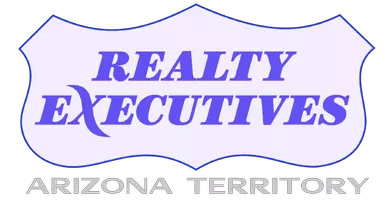4 Beds
3 Baths
3,773 SqFt
4 Beds
3 Baths
3,773 SqFt
Key Details
Property Type Single Family Home
Sub Type Single Family Residence
Listing Status Active
Purchase Type For Sale
Square Footage 3,773 sqft
Price per Sqft $688
Subdivision Unsubdivided
MLS Listing ID 22526339
Style Contemporary,Modern
Bedrooms 4
Full Baths 2
Half Baths 1
HOA Y/N No
Year Built 2023
Annual Tax Amount $1,428
Tax Year 2024
Lot Size 3.560 Acres
Acres 3.56
Property Sub-Type Single Family Residence
Property Description
Location
State AZ
County Pima
Area West
Zoning Pima County - SR
Rooms
Other Rooms None
Guest Accommodations None
Dining Room Breakfast Bar, Formal Dining Room
Kitchen Dishwasher, Disposal, ENERGY STAR Qualified Dishwasher, Exhaust Fan, Gas Range, Kitchen Island, Microwave, Refrigerator
Interior
Interior Features Ceiling Fan(s), Entrance Foyer, Fire Sprinkler System, High Ceilings, Split Bedroom Plan, Vaulted Ceiling(s), Walk-In Closet(s)
Hot Water Electric
Heating Forced Air
Cooling Ceiling Fans Pre-Wired, Central Air
Flooring Carpet, Ceramic Tile
Fireplaces Number 1
Fireplaces Type Insert
Fireplace N
Laundry Laundry Room, Sink
Exterior
Exterior Feature None
Parking Features Attached Garage/Carport, Electric Vehicle Charging Station(s), Extended Length, Over Height Garage, Tandem Garage
Garage Spaces 4.0
Fence None
Pool None
Community Features Gated, Paved Street
View City, Desert, Mountains, Sunrise, Sunset
Roof Type Built-Up - Reflect
Accessibility Level, Roll-In Shower
Road Frontage Paved
Private Pool No
Building
Lot Description Elevated Lot, Hillside Lot, North/South Exposure
Dwelling Type Single Family Residence
Story One
Sewer Septic
Water Public
Level or Stories One
Schools
Elementary Schools Robins
Middle Schools Mansfeld
High Schools Tucson
School District Tusd
Others
Senior Community No
Acceptable Financing Cash, Conventional, FHA, Submit, VA
Horse Property No
Listing Terms Cash, Conventional, FHA, Submit, VA
Special Listing Condition None








