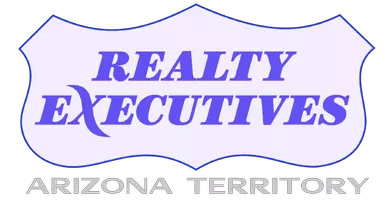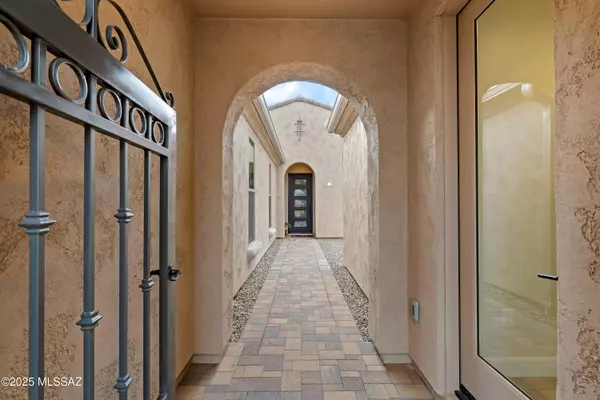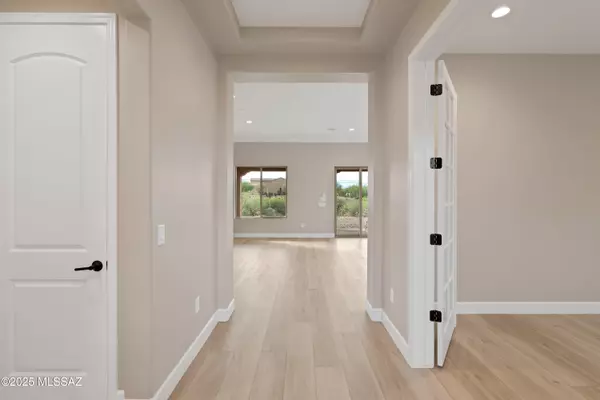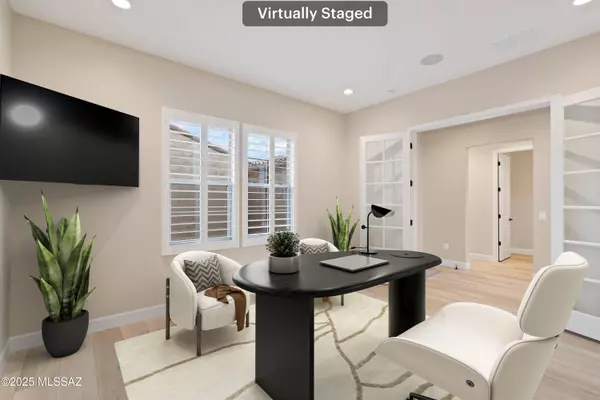3 Beds
4 Baths
2,816 SqFt
3 Beds
4 Baths
2,816 SqFt
Open House
Sun Nov 16, 11:00am - 2:00pm
Key Details
Property Type Single Family Home
Sub Type Single Family Residence
Listing Status Active
Purchase Type For Sale
Square Footage 2,816 sqft
Price per Sqft $319
Subdivision Saddlebrooke Ranch
MLS Listing ID 22526123
Style Southwestern
Bedrooms 3
Full Baths 3
Half Baths 1
HOA Fees $276/mo
HOA Y/N Yes
Year Built 2024
Annual Tax Amount $449
Tax Year 2024
Lot Size 9,380 Sqft
Acres 0.21
Property Sub-Type Single Family Residence
Property Description
Location
State AZ
County Pinal
Area Upper Northwest
Zoning Oracle - CR3
Rooms
Other Rooms Den
Dining Room Dining Area
Kitchen Convection Oven, Dishwasher, Electric Oven, Exhaust Fan, Gas Range, Kitchen Island, Microwave
Interior
Interior Features Entrance Foyer, Walk-In Closet(s)
Hot Water Natural Gas
Heating Forced Air, Natural Gas, Zoned
Cooling Central Air, Zoned
Flooring Ceramic Tile
Fireplaces Type None
Fireplace N
Laundry Laundry Room
Exterior
Exterior Feature None
Parking Features Attached Garage/Carport
Garage Spaces 3.0
Fence None
Pool None
Community Features Athletic Facilities, Gated, Lake, Pickleball, Pool, Putting Green, Rec Center, Spa, Tennis Courts, Walking Trail
Amenities Available Clubhouse, Pickleball, Pool, Spa/Hot Tub, Tennis Courts
View Mountains, Panoramic, Residential
Roof Type Tile
Accessibility None
Road Frontage Paved
Lot Frontage 411.0
Private Pool No
Building
Lot Description Borders Common Area, East/West Exposure
Dwelling Type Single Family Residence
Story One
Sewer Connected
Water Water Company
Level or Stories One
Schools
Elementary Schools Other
Middle Schools Other
High Schools Other
School District Other
Others
Senior Community Yes
Acceptable Financing Cash, Conventional
Horse Property No
Listing Terms Cash, Conventional
Special Listing Condition None








