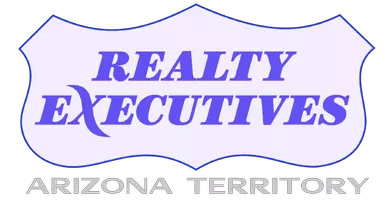2 Beds
3 Baths
2,019 SqFt
2 Beds
3 Baths
2,019 SqFt
Key Details
Property Type Single Family Home
Sub Type Single Family Residence
Listing Status Active
Purchase Type For Sale
Square Footage 2,019 sqft
Price per Sqft $321
Subdivision Saddlebrooke Ranch
MLS Listing ID 22525442
Style Southwestern
Bedrooms 2
Full Baths 2
Half Baths 1
HOA Y/N Yes
Year Built 2020
Annual Tax Amount $2,727
Tax Year 2024
Lot Size 6,833 Sqft
Acres 0.16
Property Sub-Type Single Family Residence
Property Description
Location
State AZ
County Pinal
Area Upper Northwest
Zoning Pinal County - CR3
Rooms
Guest Accommodations None
Dining Room Breakfast Bar, Formal Dining Room
Kitchen Dishwasher, Disposal, Electric Cooktop, Exhaust Fan, Kitchen Island, Microwave, Refrigerator
Interior
Interior Features Beamed Ceilings, Ceiling Fan(s), Entrance Foyer, High Ceilings, Split Bedroom Plan, Storage, Walk-In Closet(s), Water Softener
Hot Water Natural Gas
Heating Forced Air, Zoned
Cooling Ceiling Fans, Central Air, Zoned
Flooring Carpet, Ceramic Tile
Fireplaces Type None
Fireplace N
Laundry Laundry Room, Sink, Storage
Exterior
Parking Features Attached Garage/Carport, Electric Door Opener, Golf Cart Garage
Garage Spaces 3.0
Fence Stucco Finish, View Fence, Wrought Iron
Pool None
Community Features Exercise Facilities, Gated, Golf, Pickleball, Pool, Putting Green, Sidewalks, Spa, Tennis Courts, Walking Trail
Amenities Available Clubhouse, Pickleball, Pool, Recreation Room, Sauna, Spa/Hot Tub, Tennis Courts
View Desert, Sunset
Roof Type Tile
Accessibility Door Levers, Level
Road Frontage Paved
Private Pool No
Building
Lot Description Adjacent to Wash, North/South Exposure
Dwelling Type Single Family Residence
Story One
Sewer Connected
Water Public
Level or Stories One
Schools
Elementary Schools Other
Middle Schools Other
High Schools Other
School District Other
Others
Senior Community Yes
Acceptable Financing Cash, Conventional, FHA, VA
Horse Property No
Listing Terms Cash, Conventional, FHA, VA
Special Listing Condition None









