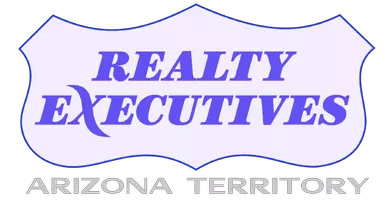3 Beds
2 Baths
1,680 SqFt
3 Beds
2 Baths
1,680 SqFt
Open House
Sun Oct 19, 9:00am - 1:00pm
Key Details
Property Type Manufactured Home
Sub Type Manufactured Home
Listing Status Active
Purchase Type For Sale
Square Footage 1,680 sqft
Price per Sqft $177
Subdivision Tucson Estates No. 2 (1-560)
MLS Listing ID 22526078
Style Ranch
Bedrooms 3
Full Baths 2
HOA Fees $84/mo
HOA Y/N Yes
Year Built 1985
Annual Tax Amount $1,423
Tax Year 2024
Lot Size 9,104 Sqft
Acres 0.21
Property Sub-Type Manufactured Home
Property Description
Location
State AZ
County Pima
Area Southwest
Zoning Pima County - CMH1
Rooms
Other Rooms Arizona Room, Bonus Room, Workshop
Guest Accommodations None
Dining Room Dining Area, Great Room
Kitchen Desk, Dishwasher, Electric Range
Interior
Interior Features Ceiling Fan(s), Split Bedroom Plan, Vaulted Ceiling(s)
Hot Water Natural Gas
Heating Heat Pump
Cooling Central Air
Flooring Laminate
Fireplaces Type None
Fireplace N
Laundry Laundry Room
Exterior
Exterior Feature None
Parking Features Attached Garage/Carport
Community Features Golf
Amenities Available Clubhouse, Pickleball, Pool
View Mountains
Roof Type Shingle
Accessibility None
Road Frontage Paved
Private Pool No
Building
Lot Description Cul-De-Sac
Dwelling Type Manufactured Home
Story One
Sewer Connected
Water Public
Level or Stories One
Schools
Elementary Schools Laura N. Banks
Middle Schools Valencia
High Schools Cholla
School District Tusd
Others
Senior Community No
Acceptable Financing Cash, Conventional, FHA, Submit, VA
Horse Property No
Listing Terms Cash, Conventional, FHA, Submit, VA
Special Listing Condition No Insurance Claims History Report









