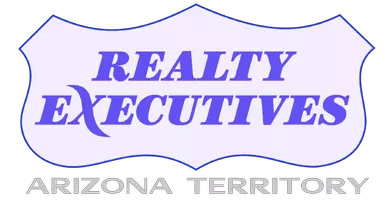3 Beds
4 Baths
3,004 SqFt
3 Beds
4 Baths
3,004 SqFt
Open House
Sat Oct 11, 10:30am - 4:00pm
Sun Oct 12, 11:00am - 4:00pm
Key Details
Property Type Single Family Home
Sub Type Single Family Residence
Listing Status Active
Purchase Type For Sale
Square Footage 3,004 sqft
Price per Sqft $233
Subdivision Sage Creek (1-40)
MLS Listing ID 22525931
Style Ranch,Southwestern
Bedrooms 3
Full Baths 3
Half Baths 1
HOA Fees $19/mo
HOA Y/N Yes
Year Built 2004
Annual Tax Amount $5,979
Tax Year 2025
Lot Size 1.002 Acres
Acres 1.0
Property Sub-Type Single Family Residence
Property Description
Location
State AZ
County Pima
Area Southwest
Zoning Pima County - CR1
Rooms
Other Rooms Studio
Guest Accommodations Quarters
Dining Room Breakfast Nook, Dining Area
Kitchen Convection Oven, Dishwasher, Disposal, Exhaust Fan, Gas Cooktop, Kitchen Island, Microwave, Refrigerator, Wine Cooler
Interior
Interior Features Beamed Ceilings, Ceiling Fan(s), Split Bedroom Plan, Storage, Walk-In Closet(s), Water Purifier
Hot Water Natural Gas
Heating Electric, Forced Air, Heat Pump, Zoned
Cooling Central Air, Heat Pump, Wall Unit(s), Zoned
Flooring Carpet, Ceramic Tile
Fireplaces Number 1
Fireplaces Type See Remarks, See Through
Fireplace N
Laundry In Garage, Laundry Room
Exterior
Exterior Feature Built-in Barbecue, Courtyard, Fountain, Native Plants, Rain Barrel/Cistern(s)
Parking Features Electric Door Opener, Extended Length, Over Height Garage, Utility Sink
Garage Spaces 3.0
Fence Block, Stucco Finish
Pool Heated, Salt Water, Solar Cover, Solar Pool Heater
Community Features Horses Allowed
View Desert, Mountains, Sunrise, Sunset
Roof Type Built-Up,Built-Up - Reflect
Accessibility Door Levers
Road Frontage Paved
Lot Frontage 473.0
Private Pool Yes
Building
Lot Description North/South Exposure, Subdivided
Dwelling Type Single Family Residence
Story One
Sewer Septic
Water Public
Level or Stories One
Schools
Elementary Schools Vesey
Middle Schools Valencia
High Schools Cholla
School District Tusd
Others
Senior Community No
Acceptable Financing Cash, Conventional, FHA, Submit, VA
Horse Property No
Listing Terms Cash, Conventional, FHA, Submit, VA
Special Listing Condition None









